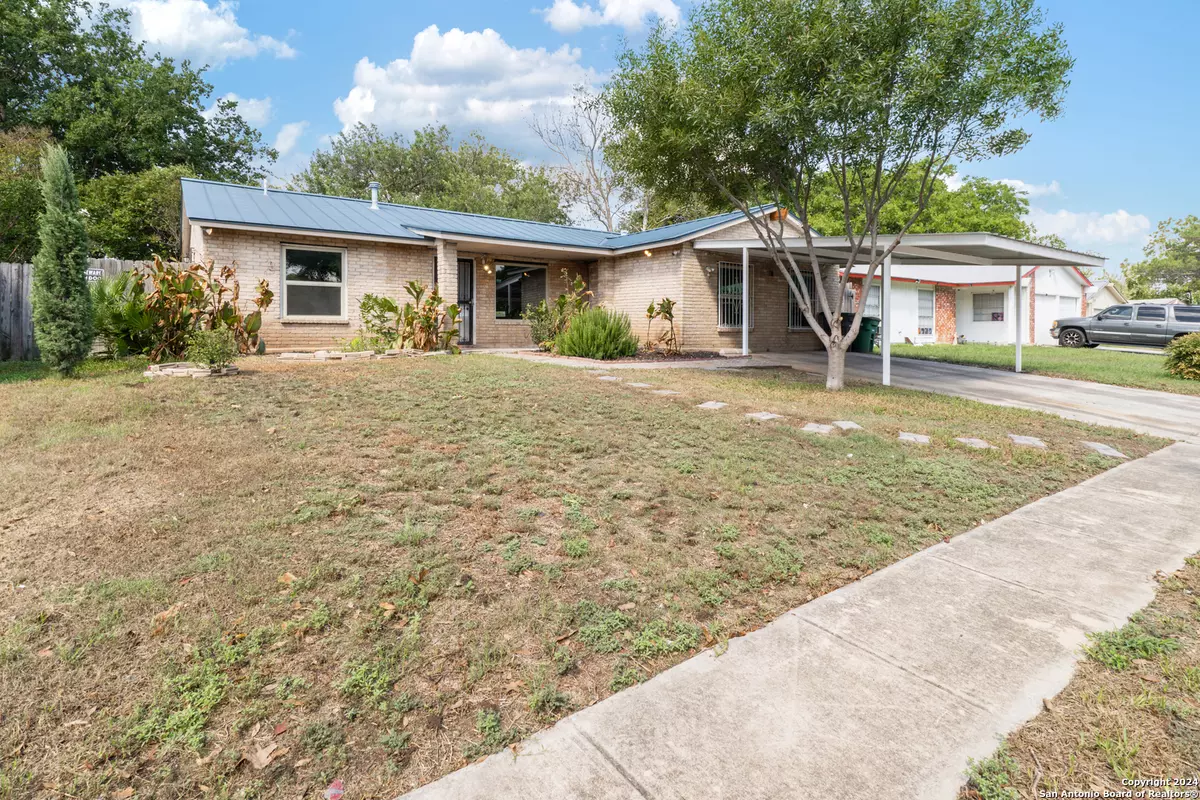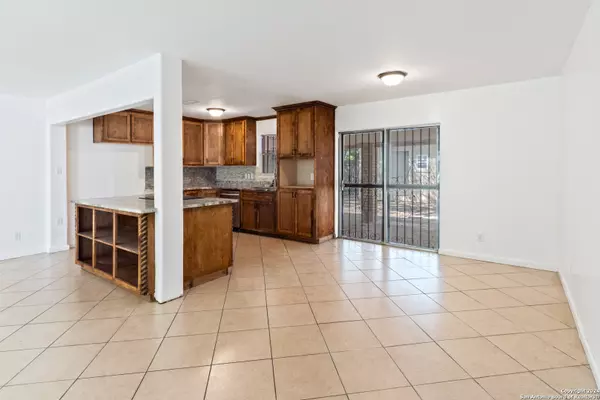$218,500
For more information regarding the value of a property, please contact us for a free consultation.
7718 PIPERS SWAN ST San Antonio, TX 78251-1627
3 Beds
2 Baths
1,716 SqFt
Key Details
Property Type Single Family Home
Sub Type Single Residential
Listing Status Sold
Purchase Type For Sale
Square Footage 1,716 sqft
Price per Sqft $127
Subdivision Pipers Meadow
MLS Listing ID 1807451
Sold Date 11/08/24
Style One Story,Ranch
Bedrooms 3
Full Baths 2
Construction Status Pre-Owned
Year Built 1978
Annual Tax Amount $6,412
Tax Year 2024
Lot Size 6,838 Sqft
Lot Dimensions 62x110
Property Description
Priced $60k under Bexar County Appraised Value & priced below other similar properties! Are you looking for a great starter home that you can add your own touches to? Here's a perfect opportunity to buy an affordable home! The roof is only three years old and it's a metal roof which can last up to 100 years with proper maintenance. The central AC is only 3 years old. Inside you'll find fresh paint throughout & a brand new stove top. Custom soft-close kitchen cabinets & granite countertops. Three bedrooms and two baths. All tile throughout most of the house. You won't have any back neighbors making this the perfect spot for you & your friends to have great backyard get togethers! Easy access to shopping, restaurants, only 2.1 miles from HEB and 2.4 Miles from Walmart! Come see this great opportunity TODAY!
Location
State TX
County Bexar
Area 0300
Rooms
Master Bathroom Main Level 8X5 Shower Only, Single Vanity
Master Bedroom Main Level 14X12 DownStairs, Walk-In Closet, Ceiling Fan, Full Bath
Bedroom 2 Main Level 10X9
Bedroom 3 Main Level 10X10
Living Room Main Level 21X18
Dining Room Main Level 10X11
Kitchen Main Level 11X10
Interior
Heating Central
Cooling One Central
Flooring Ceramic Tile
Heat Source Electric
Exterior
Exterior Feature Patio Slab, Covered Patio, Privacy Fence, Double Pane Windows, Mature Trees
Garage Converted Garage
Pool None
Amenities Available None
Waterfront No
Roof Type Metal
Private Pool N
Building
Lot Description Mature Trees (ext feat)
Faces North,East
Foundation Slab
Sewer City
Water City
Construction Status Pre-Owned
Schools
Elementary Schools Myers Virginia
Middle Schools Jordan
High Schools Holmes Oliver W
School District Northside
Others
Acceptable Financing Conventional, FHA, VA, 1st Seller Carry, Wraparound
Listing Terms Conventional, FHA, VA, 1st Seller Carry, Wraparound
Read Less
Want to know what your home might be worth? Contact us for a FREE valuation!

Our team is ready to help you sell your home for the highest possible price ASAP







