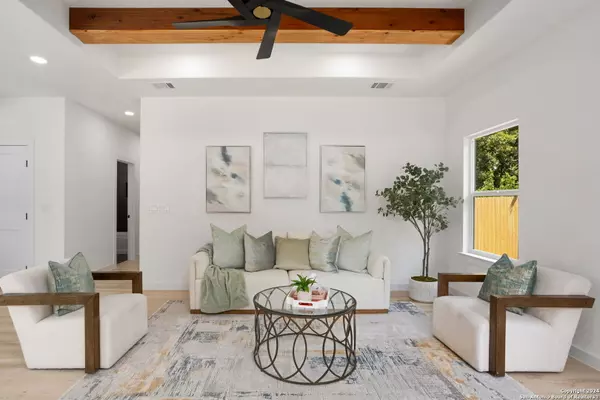$245,000
For more information regarding the value of a property, please contact us for a free consultation.
427 Morningview San Antonio, TX 78220
3 Beds
2 Baths
1,500 SqFt
Key Details
Property Type Single Family Home
Sub Type Single Residential
Listing Status Sold
Purchase Type For Sale
Square Footage 1,500 sqft
Price per Sqft $163
Subdivision Wheatley Heights
MLS Listing ID 1808893
Sold Date 10/31/24
Style One Story
Bedrooms 3
Full Baths 2
Construction Status New
Year Built 2024
Annual Tax Amount $1,033
Tax Year 2024
Lot Size 5,488 Sqft
Property Description
Welcome to this stunning, brand new 3-bedroom, 2-bathroom home located conveniently near downtown. This home offers a perfect blend of modern amenities and cozy charm that will make you fall in love at first sight. Step inside and marvel at the luxury vinyl flooring throughout - no carpet in sight! The 9ft ceilings enhance the spacious feel of the open floor plan, perfect for creating memorable moments with family and friends. The modern kitchen is a chef's delight, featuring elegant quartz countertops and a spacious walk-in pantry, providing abundant storage for all your culinary needs. Retreat to the master bedroom where you'll find dual closets, offering ample storage space, and a large walk-in shower that promises a relaxing escape after a long day. Enjoy year-round comfort with foam insulation added for enhanced energy efficiency, ensuring your home stays warm in winter and cool during summer. The cedar beams in the living room add a touch of rustic elegance to the contemporary design, making it a perfect place to relax and unwind. The oversized backyard is ideal for outdoor activities, barbecues, or simply soaking up the sun. It's a great space for kids to play or for your furry friends to roam freely. Don't miss this incredible opportunity to own a beautiful, brand new home near downtown. Schedule a viewing today and see why this could be the perfect place for you!
Location
State TX
County Bexar
Area 1200
Rooms
Master Bathroom Main Level 9X5 Shower Only
Master Bedroom Main Level 14X14 DownStairs
Bedroom 2 Main Level 12X11
Bedroom 3 Main Level 11X11
Living Room Main Level 14X14
Kitchen Main Level 12X15
Interior
Heating Central
Cooling One Central
Flooring Vinyl
Heat Source Electric
Exterior
Garage None/Not Applicable
Pool None
Amenities Available None
Roof Type Composition
Private Pool N
Building
Foundation Slab
Sewer City
Water City
Construction Status New
Schools
Elementary Schools Call District
Middle Schools Call District
High Schools Call District
School District Call District
Others
Acceptable Financing Conventional, FHA, VA, Cash
Listing Terms Conventional, FHA, VA, Cash
Read Less
Want to know what your home might be worth? Contact us for a FREE valuation!

Our team is ready to help you sell your home for the highest possible price ASAP







