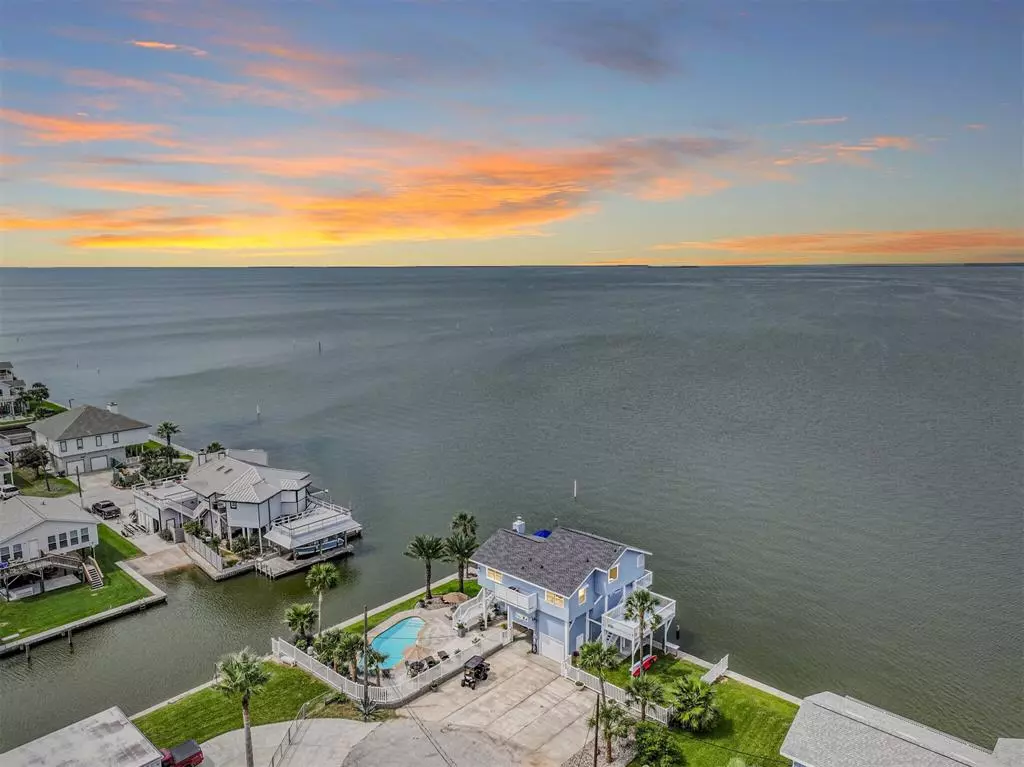$1,275,000
For more information regarding the value of a property, please contact us for a free consultation.
3706 Concho Key Ct Galveston, TX 77554
3 Beds
2 Baths
1,584 SqFt
Key Details
Property Type Single Family Home
Listing Status Sold
Purchase Type For Sale
Square Footage 1,584 sqft
Price per Sqft $773
Subdivision Sea Isle
MLS Listing ID 30437370
Sold Date 10/30/24
Style Traditional
Bedrooms 3
Full Baths 2
HOA Fees $16/ann
HOA Y/N 1
Year Built 1992
Annual Tax Amount $15,716
Tax Year 2023
Lot Size 6,600 Sqft
Acres 0.1515
Property Description
Sea Isle paradise on the Bay Front with a pool. Incredible & rare location on a bayfront corner. So many updates & upgrades on this gorgeous 3-bedroom, 2-full bath property. Enjoy your watercraft in minutes with the convenient (2) jet ski lift. Huge entertaining deck with the most stunning sunset views found on The Island. Completely remodeled (2024) Kitchen features stainless appliances, quartz counters, under counter microwave, breakfast bar & plenty of cabinet space. New (2024) easy to maintain vinyl plank flooring throughout. Spacious living area with fireplace & bay views. The ground level entertaining area is loaded with amenities including golf cart storage, ice machine, two refrigerators, outdoor furniture, fish cleaning table and much more. Pool re-plastered in 2024, pool pump & filter replaced 12/2023. New roof 8/2024. AC condensing unit, inside furnace and all new duct work 6/2023. Offered fully furnished. Property never rented.
Location
State TX
County Galveston
Area West End
Rooms
Bedroom Description All Bedrooms Up
Other Rooms 1 Living Area, Living Area - 1st Floor, Utility Room in House
Master Bathroom Primary Bath: Double Sinks, Primary Bath: Separate Shower, Primary Bath: Soaking Tub
Kitchen Breakfast Bar, Kitchen open to Family Room
Interior
Interior Features Balcony, Dryer Included, Fire/Smoke Alarm, Refrigerator Included, Washer Included
Heating Central Electric
Cooling Central Electric
Flooring Tile, Vinyl Plank
Fireplaces Number 1
Fireplaces Type Gaslog Fireplace
Exterior
Exterior Feature Balcony, Covered Patio/Deck, Fully Fenced, Patio/Deck, Sprinkler System, Subdivision Tennis Court
Garage Detached Garage
Garage Description Additional Parking, Golf Cart Garage
Pool Gunite
Waterfront Description Bay Front,Bay View,Boat House,Boat Lift,Boat Slip,Bulkhead,Canal Front,Canal View
Roof Type Composition
Street Surface Concrete
Private Pool Yes
Building
Lot Description Corner, Cul-De-Sac, Water View, Waterfront
Story 1.5
Foundation On Stilts
Lot Size Range 0 Up To 1/4 Acre
Sewer Public Sewer
Water Public Water
Structure Type Cement Board
New Construction No
Schools
Elementary Schools Gisd Open Enroll
Middle Schools Gisd Open Enroll
High Schools Ball High School
School District 22 - Galveston
Others
HOA Fee Include Recreational Facilities
Senior Community No
Restrictions Deed Restrictions
Tax ID 6378-0000-1476-000
Energy Description Ceiling Fans,Digital Program Thermostat,Storm Windows
Acceptable Financing Cash Sale, Conventional, FHA, VA
Tax Rate 1.7222
Disclosures Sellers Disclosure
Listing Terms Cash Sale, Conventional, FHA, VA
Financing Cash Sale,Conventional,FHA,VA
Special Listing Condition Sellers Disclosure
Read Less
Want to know what your home might be worth? Contact us for a FREE valuation!

Our team is ready to help you sell your home for the highest possible price ASAP

Bought with RE/MAX Leading Edge







