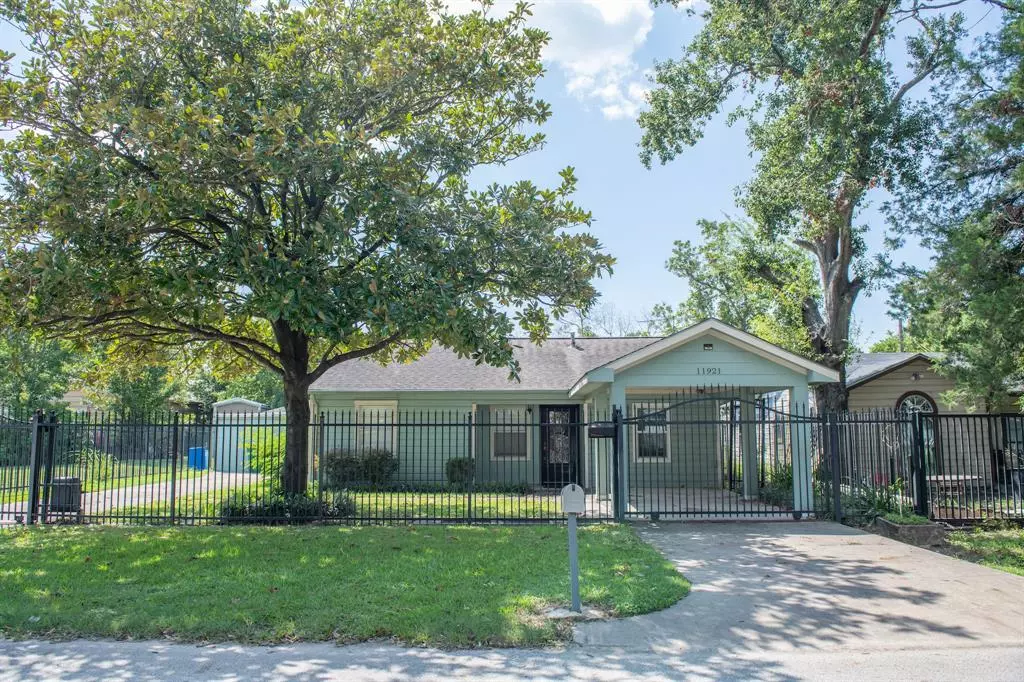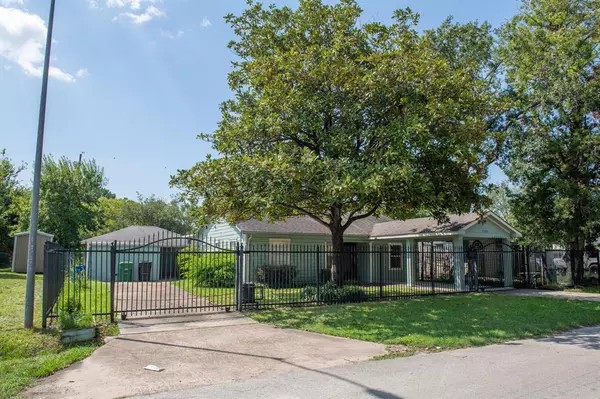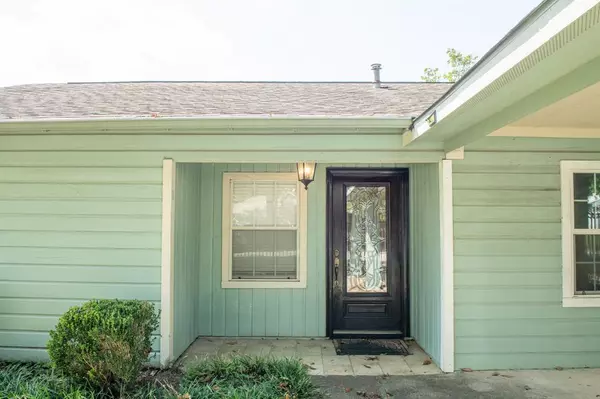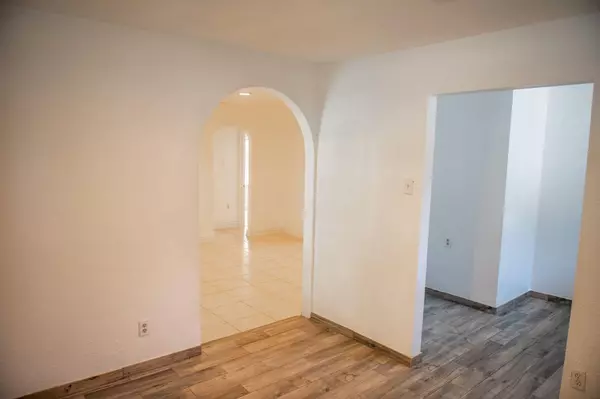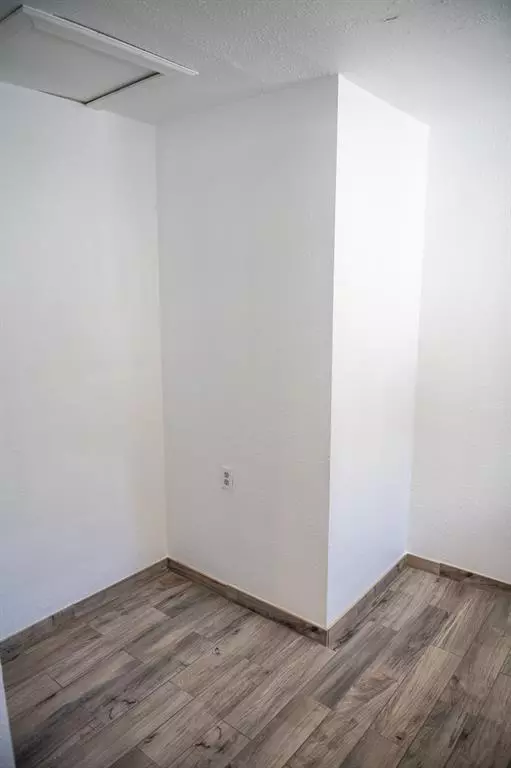$260,000
For more information regarding the value of a property, please contact us for a free consultation.
11921 Meadowgreen ST Houston, TX 77076
2 Beds
2 Baths
736 SqFt
Key Details
Property Type Single Family Home
Listing Status Sold
Purchase Type For Sale
Square Footage 736 sqft
Price per Sqft $339
Subdivision Fair Meadow
MLS Listing ID 60552226
Sold Date 10/30/24
Style Traditional
Bedrooms 2
Full Baths 2
Year Built 1950
Annual Tax Amount $1,856
Tax Year 2023
Lot Size 7,308 Sqft
Acres 0.1678
Property Description
Welcome to your dream home in this vibrant Northside Houston neighborhood, where convenience is everything! This recently painted gem offers easy access to major highways including 45, Hardy Toll Road, and Beltway 8, making commuting a breeze. The living areas are complemented by updated finishes, ensuring a fresh and inviting atmosphere. The home includes all essential appliances, so you can move in and start enjoying your new space right away.
One of the standout features of this property is the versatile flex space in the detached garage. Equipped with air conditioning and a full bathroom, this area is perfect for a home office, gym, art studio or guest suite—tailor it to fit your lifestyle needs. Additional highlights include an automatic driveway gate for added security and privacy, enhancing the overall appeal of this delightful home. Don’t miss out on this incredible opportunity! Schedule a tour today and experience the charm of this Northside Houston treasure!
Location
State TX
County Harris
Area Northwest Houston
Rooms
Bedroom Description All Bedrooms Down
Other Rooms 1 Living Area, Breakfast Room, Garage Apartment, Home Office/Study, Utility Room in House
Master Bathroom Primary Bath: Tub/Shower Combo
Interior
Interior Features Dryer Included, Refrigerator Included, Washer Included
Heating Central Gas
Cooling Central Electric
Flooring Tile
Exterior
Exterior Feature Back Yard, Back Yard Fenced, Covered Patio/Deck, Detached Gar Apt /Quarters, Fully Fenced, Private Driveway
Garage Detached Garage
Garage Spaces 1.0
Garage Description Additional Parking, Auto Driveway Gate, Converted Garage, Single-Wide Driveway
Roof Type Composition
Street Surface Concrete
Private Pool No
Building
Lot Description Subdivision Lot
Story 1
Foundation Slab
Lot Size Range 0 Up To 1/4 Acre
Sewer Public Sewer
Water Public Water
Structure Type Wood
New Construction No
Schools
Elementary Schools Joe E Moreno Elementary School
Middle Schools Fonville Middle School
High Schools Sam Houston Math Science And Technology Center
School District 27 - Houston
Others
Senior Community No
Restrictions Build Line Restricted,Unknown,Zoning
Tax ID 077-217-003-0025
Ownership Full Ownership
Energy Description Ceiling Fans,Tankless/On-Demand H2O Heater
Acceptable Financing Cash Sale, Conventional, FHA, VA
Tax Rate 2.0148
Disclosures Other Disclosures, Sellers Disclosure
Listing Terms Cash Sale, Conventional, FHA, VA
Financing Cash Sale,Conventional,FHA,VA
Special Listing Condition Other Disclosures, Sellers Disclosure
Read Less
Want to know what your home might be worth? Contact us for a FREE valuation!

Our team is ready to help you sell your home for the highest possible price ASAP

Bought with Real Broker, LLC



