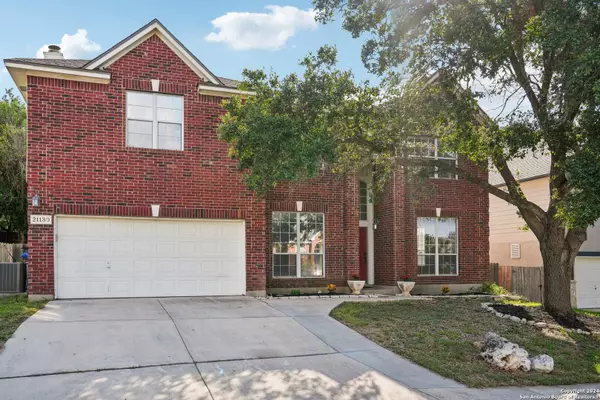$425,000
For more information regarding the value of a property, please contact us for a free consultation.
21130 LAS LOMAS BLVD San Antonio, TX 78258-2942
4 Beds
3 Baths
3,561 SqFt
Key Details
Property Type Single Family Home
Sub Type Single Residential
Listing Status Sold
Purchase Type For Sale
Square Footage 3,561 sqft
Price per Sqft $119
Subdivision Las Lomas
MLS Listing ID 1803171
Sold Date 10/24/24
Style Two Story,Traditional
Bedrooms 4
Full Baths 2
Half Baths 1
Construction Status Pre-Owned
HOA Fees $14
Year Built 1995
Annual Tax Amount $10,959
Tax Year 2024
Lot Size 7,840 Sqft
Property Description
**Welcome to Your New Obsession: 21130 Las Lomas Blvd!** Okay, picture this: You've just found the perfect home in Stone Oak. Yes, I'm talking about **that** neighborhood. The one with the top-rated schools, killer shopping, and more restaurants than you can ever try. This 4-bedroom, 2.5-bathroom beauty is sitting pretty with **3,561 sqft** of pure awesomeness on a quiet .18-acre lot. Let's break it down-because this house has **everything** you want, and probably a few things you didn't even know you needed. You pull up, and the curb appeal hits you like, "Wow, I could live here." The brick exterior is classic, the trees are like, "Welcome to the good life," and the front door? Yeah, it's basically inviting you in. Inside, it's all about those first impressions. Open spaces flooded with natural light, wood floors that say "classy but not pretentious," and custom finishes that make this place feel one-of-a-kind. The kitchen? Oh man, the kitchen is **chef's kiss**. It's got this awesome coffered ceiling, stainless steel everything, and an island that's just begging for brunch with friends. You could host Thanksgiving here and look like you know what you're doing. Then there's the master suite. This is your new favorite place on Earth. It's huge, it's got these high vaulted ceilings, and the bathroom is so nice, you might run late because you don't want to leave. Upstairs Game room. Enough said. Whether it's Netflix marathons, game nights, or your secret dance party spot, it's ready for whatever. But wait-there's more. Step outside to your new backyard, and just try not to fall in love. It's the ultimate hangout spot. Picture string lights, a fire pit, and enough space to throw the kind of summer BBQs that make everyone ask, "When's the next one?" Here's the deal: at this stellar price, this home in Stone Oak is where your story gets a major upgrade. It's the kind of place that makes you want to sign the papers **yesterday**. So, what are you waiting for? Get here before someone else realizes how awesome this place is!
Location
State TX
County Bexar
Area 1801
Rooms
Master Bathroom 2nd Level 16X8 Shower Only, Separate Vanity, Double Vanity
Master Bedroom 2nd Level 25X18 Upstairs
Bedroom 2 2nd Level 13X11
Bedroom 3 2nd Level 12X16
Bedroom 4 2nd Level 14X11
Living Room Main Level 15X13
Dining Room Main Level 14X13
Kitchen Main Level 21X15
Family Room Main Level 18X17
Study/Office Room Main Level 12X10
Interior
Heating Central, 2 Units
Cooling Two Central
Flooring Ceramic Tile, Wood
Heat Source Electric
Exterior
Exterior Feature Patio Slab, Privacy Fence
Garage Two Car Garage
Pool None
Amenities Available Pool, Clubhouse, Park/Playground, Sports Court
Roof Type Composition
Private Pool N
Building
Foundation Slab
Sewer Sewer System
Water Water System
Construction Status Pre-Owned
Schools
Elementary Schools Las Lomas
Middle Schools Barbara Bush
High Schools Ronald Reagan
School District North East I.S.D
Others
Acceptable Financing Conventional, FHA, VA, Cash
Listing Terms Conventional, FHA, VA, Cash
Read Less
Want to know what your home might be worth? Contact us for a FREE valuation!

Our team is ready to help you sell your home for the highest possible price ASAP







