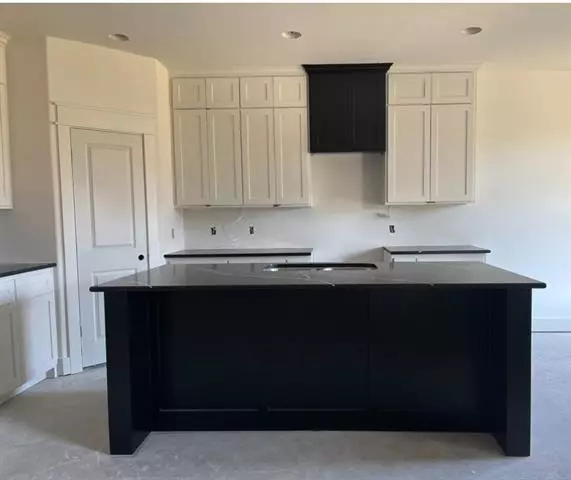$355,400
For more information regarding the value of a property, please contact us for a free consultation.
5740 Essie LN Beaumont, TX 77713
3 Beds
3 Baths
2,200 SqFt
Key Details
Property Type Single Family Home
Listing Status Sold
Purchase Type For Sale
Square Footage 2,200 sqft
Price per Sqft $162
Subdivision Pine Glen
MLS Listing ID 68695642
Sold Date 10/15/24
Style Traditional
Bedrooms 3
Full Baths 3
Year Built 2023
Annual Tax Amount $325
Tax Year 2023
Lot Size 7,187 Sqft
Acres 0.165
Property Description
BACK TO SCHOOL SPECIAL This affordable Price home is located in Beaumont's west end. This 3/3/2 offers an open concept perfect for entertaining. Kitchen has quartz countertops, custom cabinets, & large island for meal prep. Neutral colors throughout with distinct ceilings. Home has man cave upstairs or possible 4th bedroom complete with bathroom. Refrigerator & washer/dryer included! Make this beauty your home for the holidays! Schedule your showing today!
Location
State TX
County Jefferson
Interior
Heating Central Gas
Cooling Central Electric
Exterior
Garage Attached Garage
Garage Spaces 2.0
Roof Type Composition
Private Pool No
Building
Lot Description Cleared
Story 1.5
Foundation Slab
Lot Size Range 0 Up To 1/4 Acre
Builder Name CMP 3 Enterprises
Sewer Public Sewer
Water Public Water
Structure Type Brick
New Construction Yes
Schools
Elementary Schools China Elementary School
Middle Schools Henderson Middle School (Hardin Jefferson)
High Schools Hardin-Jefferson High School
School District 163 - Hardin-Jefferson
Others
Senior Community No
Restrictions No Restrictions
Tax ID 052530-000-000500-00000
Acceptable Financing Cash Sale, Conventional, FHA, VA
Tax Rate 2.4032
Disclosures Mud, Other Disclosures
Listing Terms Cash Sale, Conventional, FHA, VA
Financing Cash Sale,Conventional,FHA,VA
Special Listing Condition Mud, Other Disclosures
Read Less
Want to know what your home might be worth? Contact us for a FREE valuation!

Our team is ready to help you sell your home for the highest possible price ASAP

Bought with Coldwell Banker Southern Homes







