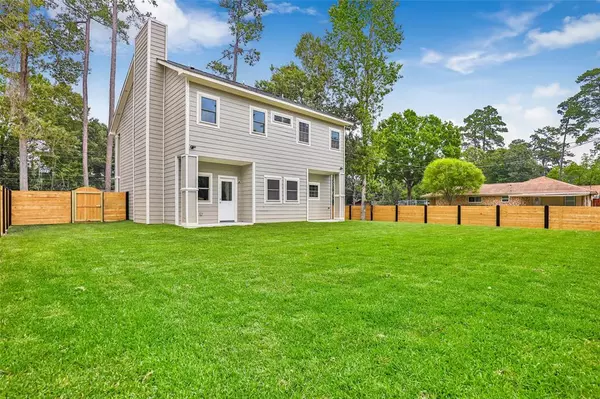$290,000
For more information regarding the value of a property, please contact us for a free consultation.
20014 River Ridge Dr Porter, TX 77365
4 Beds
3.1 Baths
1,928 SqFt
Key Details
Property Type Single Family Home
Listing Status Sold
Purchase Type For Sale
Square Footage 1,928 sqft
Price per Sqft $150
Subdivision River Ridge
MLS Listing ID 63747022
Sold Date 06/26/24
Style Craftsman,Traditional
Bedrooms 4
Full Baths 3
Half Baths 1
Year Built 2024
Annual Tax Amount $297
Tax Year 2023
Lot Size 10,560 Sqft
Acres 0.2424
Property Description
Welcome to your dream home at 20014 River Ridge Dr! This stunning new construction sits on a spacious corner lot, offering a quarter of an acre—perfect for entertaining guests and adding a future pool. As you step inside, you're greeted by a grand foyer featuring a beautiful spiral staircase. The main floor boasts custom-crafted cabinets and luxury vinyl plank flooring. The custom-built kitchen is equipped with an electric range and dishwasher, along with ample counter space, making meal preparation a delight. Upstairs, you'll find generously sized bedrooms, tiled showers and a bathtub. The open floor plan creates a seamless flow between living spaces, ideal for modern living and hosting gatherings. Outside, the expansive yard offers endless possibilities. This quarter-acre lot provides the space to bring your dreams to life. With very LOW taxes and no HOA , you have the freedom to personalize your property.Don't miss the opportunity to make this exquisite property your own!
Location
State TX
County Montgomery
Area Porter/New Caney West
Rooms
Bedroom Description All Bedrooms Up
Interior
Heating Central Electric
Cooling Central Electric
Fireplaces Number 1
Fireplaces Type Electric Fireplace
Exterior
Exterior Feature Back Yard Fenced, Fully Fenced, Private Driveway
Garage Attached Garage
Garage Spaces 2.0
Roof Type Composition
Private Pool No
Building
Lot Description Corner, Subdivision Lot
Faces North
Story 2
Foundation Slab
Lot Size Range 0 Up To 1/4 Acre
Sewer Septic Tank
Structure Type Cement Board
New Construction Yes
Schools
Elementary Schools Brookwood Forest Elementary School
Middle Schools Woodridge Forest Middle School
High Schools West Fork High School
School District 39 - New Caney
Others
Senior Community No
Restrictions No Restrictions
Tax ID 8340-00-04300
Tax Rate 1.8779
Disclosures Sellers Disclosure
Special Listing Condition Sellers Disclosure
Read Less
Want to know what your home might be worth? Contact us for a FREE valuation!

Our team is ready to help you sell your home for the highest possible price ASAP

Bought with Surge Realty







