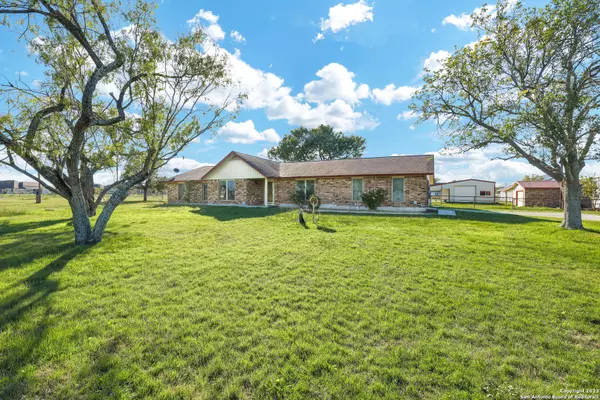$835,000
For more information regarding the value of a property, please contact us for a free consultation.
1804 Santa Clara Rd Marion, TX 78124
4 Beds
3 Baths
2,289 SqFt
Key Details
Property Type Single Family Home
Sub Type Single Residential
Listing Status Sold
Purchase Type For Sale
Square Footage 2,289 sqft
Price per Sqft $364
Subdivision G_A0313 - Torris G
MLS Listing ID 1735135
Sold Date 05/31/24
Style One Story
Bedrooms 4
Full Baths 3
Construction Status Pre-Owned
Year Built 1977
Annual Tax Amount $5,076
Tax Year 2022
Lot Size 10.000 Acres
Property Description
This is rural homestead life at its finest. Enjoy country living while living minutes from San Antonio and Austin in this gorgeous ranch style home. The property is an outdoor entertainment gem. This home boasts 10acres with two large workshops and an outdoor kitchen/gazebo. Enjoy cool summer nights sitting outside the expansive large back porch or walk over to the massive industrial workshop and sit back and enjoy the fruits of your labor in the covered porch. This workshop is spray foam insulated with GFCI/GFI wiring and a large chain draw down bay door. Store your travel trailer or hobby cars with ample storage for other items. A secondary workshop allows you to store all your riding lawnmower or any other items. The home is gorgeously laid out with 4 bedrooms 3 baths, formal dining area, two living areas and a peninsula kitchen with island. New carpet has been installed in formal dining room and living room. All windows in the home have been upgraded to energy efficient Pella windows; one of the premier window makes. There are exceptional built in shelves in the back living area as well as a brick fireplace. The property is fully gated with iron rustic style fencing. AG exemption is possible.
Location
State TX
County Guadalupe
Area 2705
Direction S
Rooms
Master Bathroom Main Level 8X10 Shower Only, Double Vanity
Master Bedroom Main Level 15X11 DownStairs, Walk-In Closet, Multi-Closets, Ceiling Fan, Full Bath
Bedroom 2 Main Level 11X10
Bedroom 3 Main Level 11X10
Bedroom 4 Main Level 11X12
Living Room Main Level 18X12
Dining Room Main Level 16X11
Kitchen Main Level 16X12
Family Room Main Level 16X16
Interior
Heating Central
Cooling One Central
Flooring Ceramic Tile
Heat Source Electric, Other
Exterior
Exterior Feature Patio Slab, Covered Patio, Bar-B-Que Pit/Grill, Wrought Iron Fence, Double Pane Windows, Storage Building/Shed, Gazebo, Additional Dwelling, Outdoor Kitchen, Workshop, Other - See Remarks
Garage Two Car Garage
Pool None
Amenities Available None
Waterfront No
Roof Type Composition
Private Pool N
Building
Lot Description County VIew, Horses Allowed, 5 - 14 Acres, Level, Pond /Stock Tank
Foundation Slab
Sewer Septic
Water Water System
Construction Status Pre-Owned
Schools
Elementary Schools Marion
Middle Schools Marion
High Schools Marion
School District Marion
Others
Acceptable Financing Conventional, FHA, VA, TX Vet, Cash, USDA
Listing Terms Conventional, FHA, VA, TX Vet, Cash, USDA
Read Less
Want to know what your home might be worth? Contact us for a FREE valuation!

Our team is ready to help you sell your home for the highest possible price ASAP







