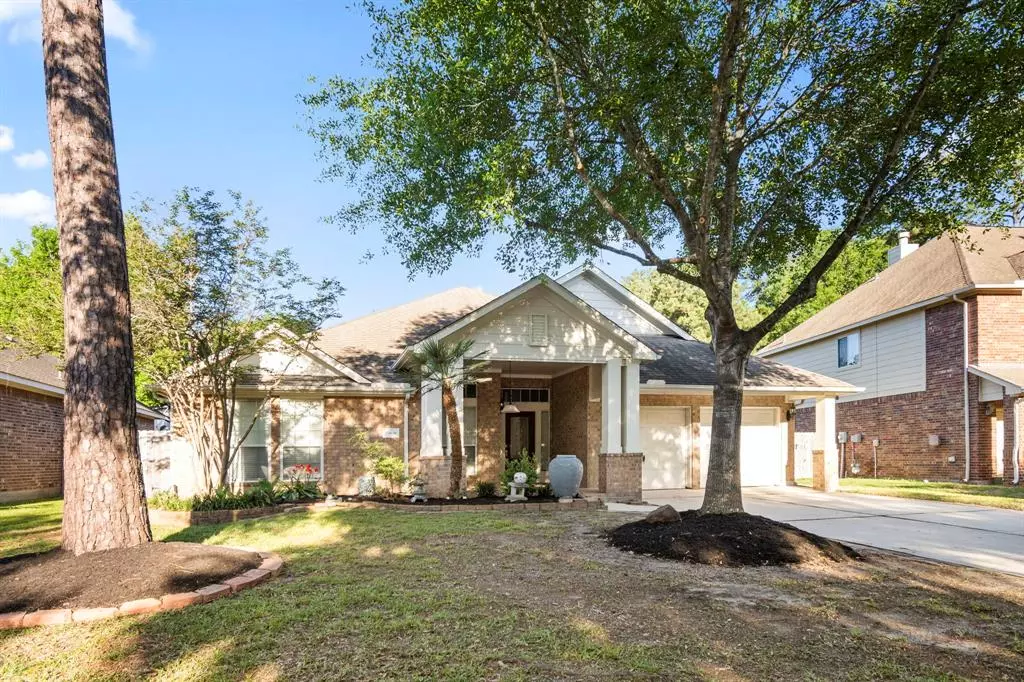$339,900
For more information regarding the value of a property, please contact us for a free consultation.
25636 Peppermill Creek Dr Porter, TX 77365
3 Beds
2 Baths
2,535 SqFt
Key Details
Property Type Single Family Home
Listing Status Sold
Purchase Type For Sale
Square Footage 2,535 sqft
Price per Sqft $134
Subdivision Oakhurst Fairways
MLS Listing ID 32195847
Sold Date 05/24/24
Style Traditional
Bedrooms 3
Full Baths 2
HOA Fees $54/ann
HOA Y/N 1
Year Built 2005
Lot Size 9,170 Sqft
Property Description
Welcome to your perfect retreat! This immaculate one-story home sits on an oversized lot, featuring raised ceilings and abundant windows that fill the space with natural light. Brand new A/C unit with 10 year warranty! Boasts three full bedrooms plus a flexible room ideal for a fourth bedroom or office, this residence offers versatility and comfort. Don't miss out on this opportunity for serene living - schedule your viewing today!
Location
State TX
County Montgomery
Area Kingwood Nw/Oakhurst
Rooms
Bedroom Description All Bedrooms Down
Other Rooms Breakfast Room, Den, Formal Dining, Formal Living
Master Bathroom Primary Bath: Double Sinks, Primary Bath: Jetted Tub, Primary Bath: Separate Shower, Secondary Bath(s): Double Sinks, Secondary Bath(s): Tub/Shower Combo
Den/Bedroom Plus 4
Kitchen Breakfast Bar, Kitchen open to Family Room, Pantry, Walk-in Pantry
Interior
Heating Central Electric
Cooling Central Electric
Exterior
Garage Attached Garage
Garage Spaces 2.0
Roof Type Composition
Street Surface Concrete
Private Pool No
Building
Lot Description In Golf Course Community
Story 1
Foundation Slab
Lot Size Range 0 Up To 1/4 Acre
Sewer Public Sewer
Water Public Water
Structure Type Brick,Unknown
New Construction No
Schools
Elementary Schools Bens Branch Elementary School
Middle Schools Woodridge Forest Middle School
High Schools West Fork High School
School District 39 - New Caney
Others
Senior Community No
Restrictions Deed Restrictions
Tax ID 7553-00-00800
Ownership Full Ownership
Energy Description Ceiling Fans
Disclosures Mud, Owner/Agent, Sellers Disclosure
Special Listing Condition Mud, Owner/Agent, Sellers Disclosure
Read Less
Want to know what your home might be worth? Contact us for a FREE valuation!

Our team is ready to help you sell your home for the highest possible price ASAP

Bought with Vylla Home







