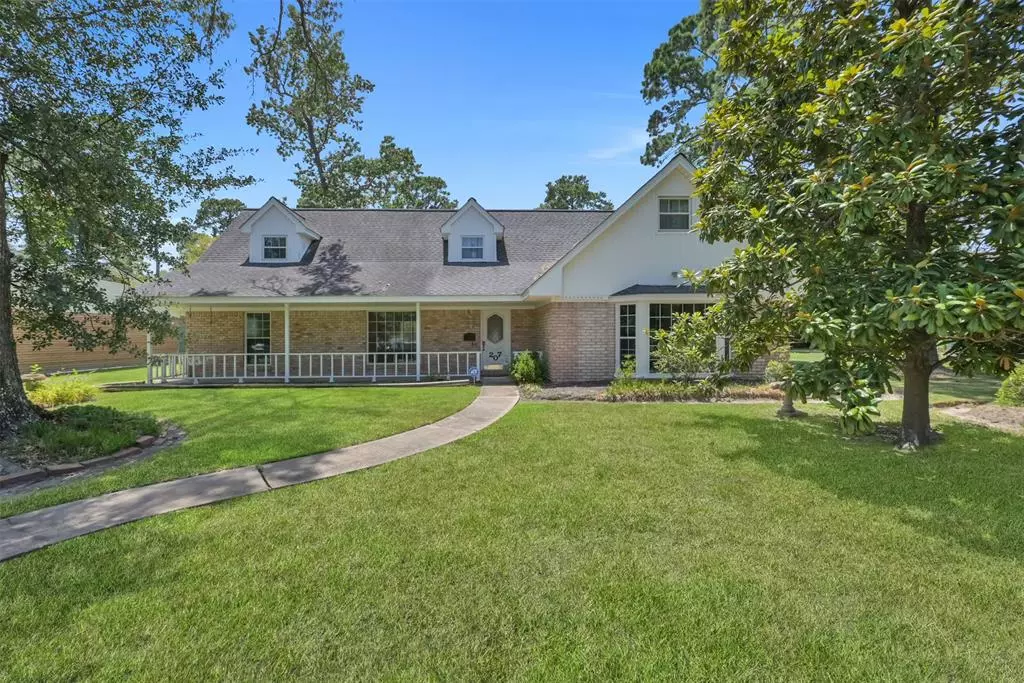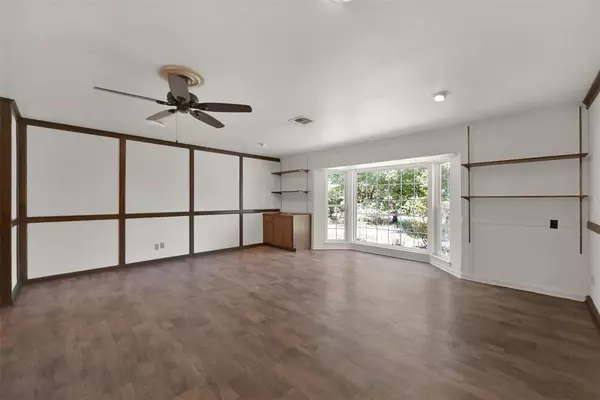$275,000
For more information regarding the value of a property, please contact us for a free consultation.
207 N Delmont DR W Conroe, TX 77301
3 Beds
2.1 Baths
2,617 SqFt
Key Details
Property Type Single Family Home
Listing Status Sold
Purchase Type For Sale
Square Footage 2,617 sqft
Price per Sqft $85
Subdivision Tanglewood 02
MLS Listing ID 67073970
Sold Date 12/04/23
Style Traditional
Bedrooms 3
Full Baths 2
Half Baths 1
Year Built 1962
Annual Tax Amount $5,441
Tax Year 2022
Lot Size 0.510 Acres
Acres 0.51
Property Description
One owner well maintained home in the heart of Conroe. With a large family room downstairs, and a game room upstairs, there is plenty of room here for your family. All bedrooms have walk-in closets for maximum storage space, and the primary bedroom closet is lined in cedar. The beautiful circle drive and carport in the back allow lots of parking, or just sit under the covered back porch and relax at the end of the day.
Location
State TX
County Montgomery
Area Conroe Northeast
Rooms
Bedroom Description Primary Bed - 1st Floor,Walk-In Closet
Other Rooms Den, Family Room, Gameroom Down, Utility Room in House
Master Bathroom Half Bath
Den/Bedroom Plus 3
Kitchen Pantry
Interior
Interior Features Alarm System - Leased, Wet Bar
Heating Central Gas
Cooling Central Electric
Exterior
Carport Spaces 2
Roof Type Composition
Private Pool No
Building
Lot Description Subdivision Lot
Story 1.5
Foundation Slab
Lot Size Range 1/4 Up to 1/2 Acre
Sewer Public Sewer
Water Public Water
Structure Type Brick,Other
New Construction No
Schools
Elementary Schools Reaves Elementary School
Middle Schools Peet Junior High School
High Schools Conroe High School
School District 11 - Conroe
Others
Senior Community No
Restrictions Restricted
Tax ID 9230-02-00600
Tax Rate 2.074
Disclosures Sellers Disclosure
Special Listing Condition Sellers Disclosure
Read Less
Want to know what your home might be worth? Contact us for a FREE valuation!

Our team is ready to help you sell your home for the highest possible price ASAP

Bought with House Hunter Houston, Inc







