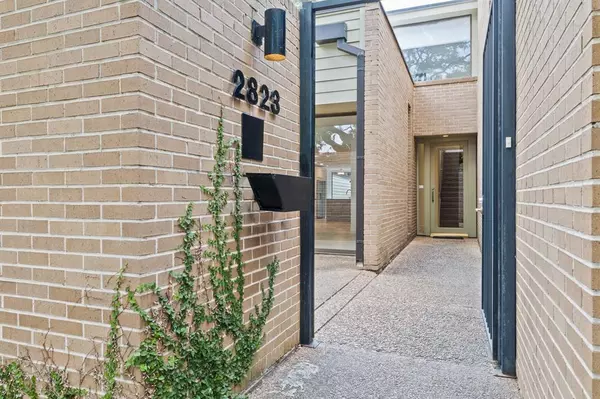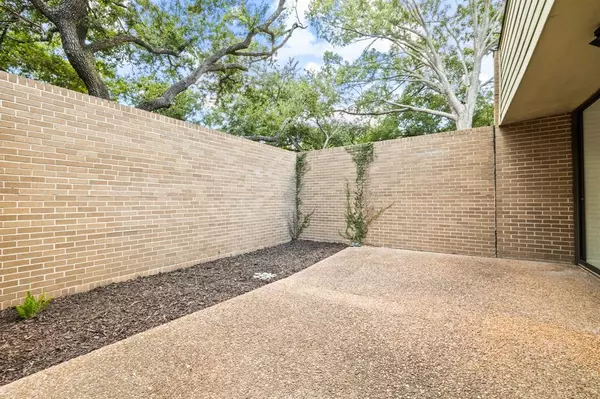$650,000
For more information regarding the value of a property, please contact us for a free consultation.
2823 Sackett ST Houston, TX 77098
3 Beds
2 Baths
2,080 SqFt
Key Details
Property Type Townhouse
Sub Type Townhouse
Listing Status Sold
Purchase Type For Sale
Square Footage 2,080 sqft
Price per Sqft $306
Subdivision Crawford
MLS Listing ID 13743025
Sold Date 09/29/23
Style Contemporary/Modern,Traditional
Bedrooms 3
Full Baths 2
Year Built 1976
Annual Tax Amount $12,293
Tax Year 2022
Lot Size 3,100 Sqft
Property Description
Discover a hidden contemporary gem nestled within the coveted Upper Kirby area - a townhome that's move-in ready! This abode has undergone a complete remodel & is truly stunning. With its large windows & high ceilings, natural light floods in, creating an airy & inviting ambiance. The residence boasts an abundance of outdoor living space, including a private entry courtyard & cozy back patio just off the kitchen. Plus, the potential for a rooftop patio awaits. Recent updates: new kitchen; new electrical, pluming & sewer; new upstairs baths, recent roof & ac. The capacious primary suite is located on the ground floor, while two additional bedrooms rest upstairs, connected by a brand new, modern bathroom. A 2-car garage is complemented by ample additional parking. This rare find offers a harmonious blend of style, convenience, & comfort: a truly remarkable opportunity! No HOA. Close proximity to a variety of dining & shopping options. See list of Highlights & Upgrades in attachments.
Location
State TX
County Harris
Area Upper Kirby
Rooms
Bedroom Description En-Suite Bath,Primary Bed - 1st Floor,Walk-In Closet
Other Rooms 1 Living Area, Breakfast Room, Formal Dining, Kitchen/Dining Combo, Living Area - 1st Floor
Master Bathroom Half Bath, Primary Bath: Tub/Shower Combo, Secondary Bath(s): Double Sinks, Secondary Bath(s): Soaking Tub
Kitchen Breakfast Bar, Kitchen open to Family Room
Interior
Interior Features Brick Walls, Window Coverings, Formal Entry/Foyer, High Ceiling, Refrigerator Included
Heating Central Electric
Cooling Central Electric
Flooring Carpet, Tile
Appliance Dryer Included, Full Size, Refrigerator, Washer Included
Dryer Utilities 1
Laundry Utility Rm in House
Exterior
Exterior Feature Patio/Deck, Rooftop Deck
Garage Attached Garage
Garage Spaces 2.0
Roof Type Other
Parking Type Additional Parking, Auto Garage Door Opener
Private Pool No
Building
Faces West
Story 2
Unit Location Courtyard,On Street
Entry Level Levels 1 and 2
Foundation Slab
Sewer Public Sewer
Water Public Water
Structure Type Brick,Cement Board,Wood
New Construction No
Schools
Elementary Schools Poe Elementary School
Middle Schools Lanier Middle School
High Schools Lamar High School (Houston)
School District 27 - Houston
Others
Tax ID 010-264-019-0026
Energy Description Digital Program Thermostat
Acceptable Financing Cash Sale, Conventional, VA
Tax Rate 2.2019
Disclosures Sellers Disclosure
Listing Terms Cash Sale, Conventional, VA
Financing Cash Sale,Conventional,VA
Special Listing Condition Sellers Disclosure
Read Less
Want to know what your home might be worth? Contact us for a FREE valuation!

Our team is ready to help you sell your home for the highest possible price ASAP

Bought with Martha Turner Sotheby's International Realty







