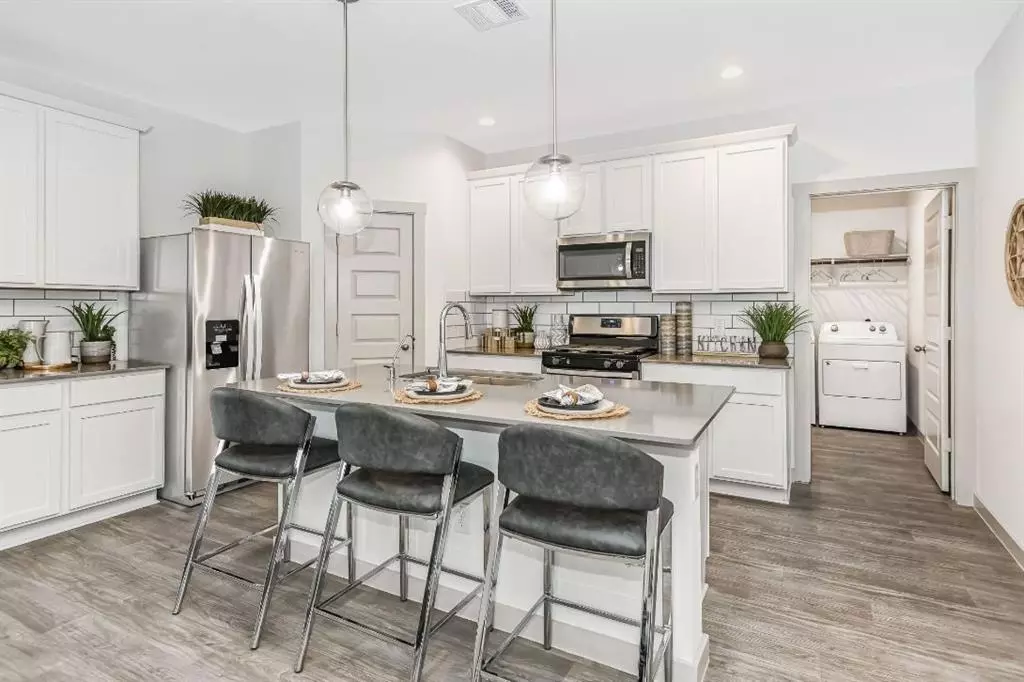$342,990
For more information regarding the value of a property, please contact us for a free consultation.
7827 Wrangler Shack LN Rosharon, TX 77583
4 Beds
2.1 Baths
2,561 SqFt
Key Details
Property Type Single Family Home
Listing Status Sold
Purchase Type For Sale
Square Footage 2,561 sqft
Price per Sqft $133
Subdivision Caldwell
MLS Listing ID 35601363
Sold Date 09/25/23
Style Traditional
Bedrooms 4
Full Baths 2
Half Baths 1
HOA Fees $70/ann
HOA Y/N 1
Year Built 2023
Tax Year 2022
Lot Size 6,761 Sqft
Property Description
Stunning NEW D.R. Horton Home at Caldwell! 2 story home, 4 Bedroom/2.5 Bathroom, Perry floorplan! This stunning 2561 Sq. Ft. home is sure to please with its open concept kitchen/dining combo overlooking the living room with luxury vinyl flooring throughout with carpet in the bedrooms, and the upstairs! This beautiful kitchen includes all stainless-steel appliances, large walk around island, quartz countertops and purified Reverse Osmosis System. The spacious owner's suite features vaulted ceilings, his and hers private sinks, huge, oversized shower, with an immense walk-in closet. Upgraded brick elevation plus an oversized covered patio! Included features: Blinds throughout, Full sprinkler and landscape package (front and back yard), Smart home security automation and MORE!! NOT IN FLOOD ZONE! Amenity center with Pool, Resort style slides, Pavilion, BBQ pit, Playground, Soccer fields and MORE!
Location
State TX
County Fort Bend
Area Sienna Area
Rooms
Bedroom Description All Bedrooms Down,Primary Bed - 1st Floor
Other Rooms Gameroom Up, Home Office/Study
Master Bathroom Half Bath, Primary Bath: Double Sinks, Primary Bath: Separate Shower
Kitchen Breakfast Bar, Kitchen open to Family Room
Interior
Interior Features Alarm System - Leased
Heating Central Gas
Cooling Central Electric
Flooring Carpet, Tile
Exterior
Exterior Feature Back Yard Fenced, Covered Patio/Deck
Garage Attached Garage
Garage Spaces 2.0
Roof Type Composition
Street Surface Concrete
Private Pool No
Building
Lot Description Subdivision Lot
Story 2
Foundation Slab
Lot Size Range 0 Up To 1/4 Acre
Builder Name D.R. Horton
Water Water District
Structure Type Brick,Cement Board
New Construction Yes
Schools
Elementary Schools Heritage Rose Elementary School
Middle Schools Thornton Middle School (Fort Bend)
High Schools Almeta Crawford High School
School District 19 - Fort Bend
Others
Restrictions Deed Restrictions
Tax ID NA
Energy Description HVAC>13 SEER,Insulated/Low-E windows
Acceptable Financing Cash Sale, Conventional, VA
Tax Rate 3.18
Disclosures Mud
Listing Terms Cash Sale, Conventional, VA
Financing Cash Sale,Conventional,VA
Special Listing Condition Mud
Read Less
Want to know what your home might be worth? Contact us for a FREE valuation!

Our team is ready to help you sell your home for the highest possible price ASAP

Bought with Real Broker, LLC







