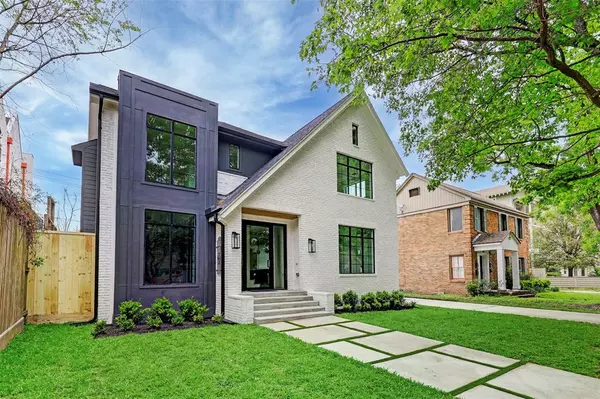$1,795,000
For more information regarding the value of a property, please contact us for a free consultation.
1214 Milford ST Houston, TX 77006
3 Beds
3.1 Baths
3,723 SqFt
Key Details
Property Type Single Family Home
Listing Status Sold
Purchase Type For Sale
Square Footage 3,723 sqft
Price per Sqft $463
Subdivision Turner N P
MLS Listing ID 73672524
Sold Date 09/12/23
Style Contemporary/Modern
Bedrooms 3
Full Baths 3
Half Baths 1
Year Built 1930
Annual Tax Amount $17,040
Tax Year 2022
Lot Size 7,750 Sqft
Acres 0.1779
Property Description
Contemporary, modern sophistication meets classic elegance in this fully-remodeled Museum District residence. Situated on a large, oversized lot, this home was taken completely to the studs and redone from inside-out in every aspect. Features a home office/study, wine cellar, butlers pantry, mud room, living room, media room, flex space for second office/play room, and a spacious guest house. Premium, designer finishes and lighting can be found throughout and sprawling white oak wood floors deck the home. Includes 3 bedrooms, 3.5 bathrooms in the main home with 2 additional bedrooms and 2 full bathrooms with kitchen and loft in the 900 sq. ft. guest house. Combined sq ft of property is 4,673. High ceilings, abundant natural light, ample storage space, and custom cabinetry. Backyard space is perfect for a pool and entertaining. Schedule your private tour before it's gone!
Location
State TX
County Harris
Area Rice/Museum District
Rooms
Bedroom Description All Bedrooms Up,En-Suite Bath,Primary Bed - 2nd Floor,Walk-In Closet
Other Rooms Breakfast Room, Family Room, Gameroom Up, Garage Apartment, Guest Suite w/Kitchen, Home Office/Study, Kitchen/Dining Combo, Living Area - 1st Floor, Living/Dining Combo, Loft, Media, Quarters/Guest House, Utility Room in House, Wine Room
Master Bathroom Half Bath, Primary Bath: Double Sinks, Primary Bath: Separate Shower, Primary Bath: Soaking Tub
Den/Bedroom Plus 5
Kitchen Breakfast Bar, Butler Pantry, Island w/o Cooktop, Kitchen open to Family Room, Pantry, Under Cabinet Lighting, Walk-in Pantry
Interior
Interior Features Balcony, Fire/Smoke Alarm, High Ceiling, Prewired for Alarm System, Refrigerator Included, Wired for Sound
Heating Central Gas
Cooling Central Electric
Flooring Tile, Wood
Fireplaces Number 1
Fireplaces Type Gaslog Fireplace
Exterior
Exterior Feature Back Green Space, Back Yard, Covered Patio/Deck, Detached Gar Apt /Quarters, Exterior Gas Connection, Patio/Deck, Private Driveway, Side Yard, Sprinkler System
Garage Attached/Detached Garage
Garage Spaces 2.0
Roof Type Composition
Street Surface Concrete
Private Pool No
Building
Lot Description Subdivision Lot
Story 2
Foundation Pier & Beam
Lot Size Range 0 Up To 1/4 Acre
Sewer Public Sewer
Water Public Water
Structure Type Brick,Vinyl,Wood
New Construction No
Schools
Elementary Schools Poe Elementary School
Middle Schools Lanier Middle School
High Schools Lamar High School (Houston)
School District 27 - Houston
Others
Restrictions Deed Restrictions
Tax ID 036-037-000-0030
Ownership Full Ownership
Energy Description Attic Vents,Ceiling Fans,Digital Program Thermostat,High-Efficiency HVAC,HVAC>13 SEER,Insulated Doors,Insulated/Low-E windows
Tax Rate 2.2019
Disclosures Sellers Disclosure
Special Listing Condition Sellers Disclosure
Read Less
Want to know what your home might be worth? Contact us for a FREE valuation!

Our team is ready to help you sell your home for the highest possible price ASAP

Bought with Keller Williams Metropolitan







