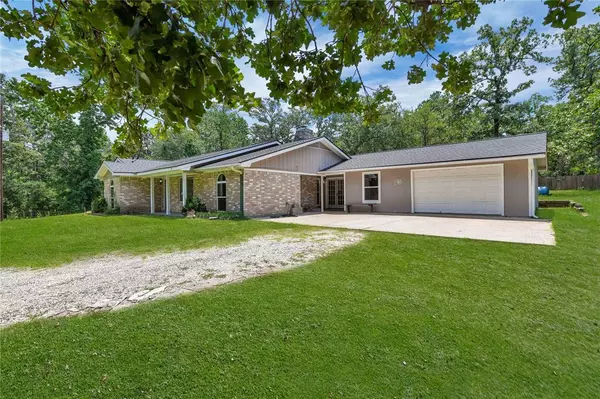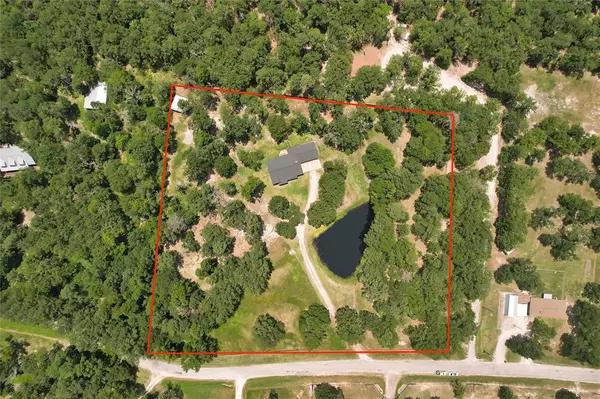$575,000
For more information regarding the value of a property, please contact us for a free consultation.
Address not disclosed Huntsville, TX 77320
4 Beds
2 Baths
2,316 SqFt
Key Details
Property Type Single Family Home
Listing Status Sold
Purchase Type For Sale
Square Footage 2,316 sqft
Price per Sqft $233
Subdivision N-A
MLS Listing ID 43168228
Sold Date 08/08/23
Style Ranch
Bedrooms 4
Full Baths 2
Year Built 1992
Annual Tax Amount $5,040
Tax Year 2022
Lot Size 4.975 Acres
Acres 4.975
Property Description
Sitting peacefully at the end of a long driveway, this handsome ranch style home sits high and dry amongst the hardwoods on almost 5 acres. Morning coffee on the front porch watching the deer scatter into the woods and watching lightning bugs cross the pond. You’ll smile, because your dreams have come true. A lifetime of memories ahead of Children-grandchildren fishing, riding bicycles, riding horses and playing until after dark, its charm never gets old. This unrestricted property allows for your dreams to only be limited by your own imagination. The best of both world, limitless skies, and peaceful days with unlimited privacy. But just minutes from the every day needs, friendly schools, and medical. Inside the ranch style home you’ll find that it has been beautifully updated with a stunning open concept kitchen, appliances, water heater, ALL new windows, new roof and so much more! A dream come true.
Location
State TX
County Walker
Area Huntsville Area
Rooms
Bedroom Description All Bedrooms Down,Walk-In Closet
Other Rooms 1 Living Area, Utility Room in House
Den/Bedroom Plus 5
Kitchen Island w/o Cooktop, Pantry, Second Sink, Walk-in Pantry
Interior
Interior Features Crown Molding, Formal Entry/Foyer, High Ceiling
Heating Central Electric
Cooling Central Electric
Flooring Laminate, Tile
Fireplaces Number 2
Fireplaces Type Wood Burning Fireplace
Exterior
Exterior Feature Barn/Stable, Covered Patio/Deck, Cross Fenced, Partially Fenced, Porch, Storage Shed
Garage Attached Garage
Garage Spaces 1.0
Garage Description Additional Parking
Roof Type Composition
Street Surface Concrete
Accessibility Driveway Gate
Private Pool No
Building
Lot Description Cleared, Wooded
Faces North
Story 1
Foundation Slab
Lot Size Range 2 Up to 5 Acres
Sewer Septic Tank
Water Public Water
Structure Type Brick
New Construction No
Schools
Elementary Schools Scott Johnson Elementary School
Middle Schools Mance Park Middle School
High Schools Huntsville High School
School District 64 - Huntsville
Others
Restrictions Horses Allowed,No Restrictions
Tax ID 15380
Energy Description Ceiling Fans,Digital Program Thermostat,Energy Star/CFL/LED Lights
Acceptable Financing Cash Sale, Conventional, FHA, Seller to Contribute to Buyer's Closing Costs, VA
Tax Rate 1.6542
Disclosures Sellers Disclosure
Listing Terms Cash Sale, Conventional, FHA, Seller to Contribute to Buyer's Closing Costs, VA
Financing Cash Sale,Conventional,FHA,Seller to Contribute to Buyer's Closing Costs,VA
Special Listing Condition Sellers Disclosure
Read Less
Want to know what your home might be worth? Contact us for a FREE valuation!

Our team is ready to help you sell your home for the highest possible price ASAP

Bought with Zen Real Estate







