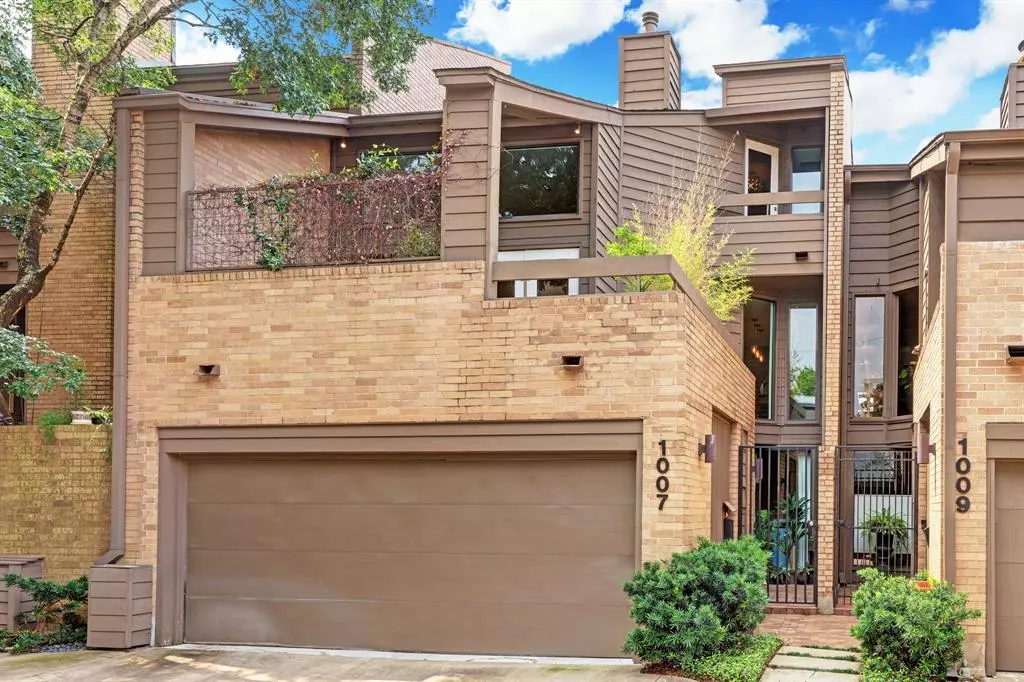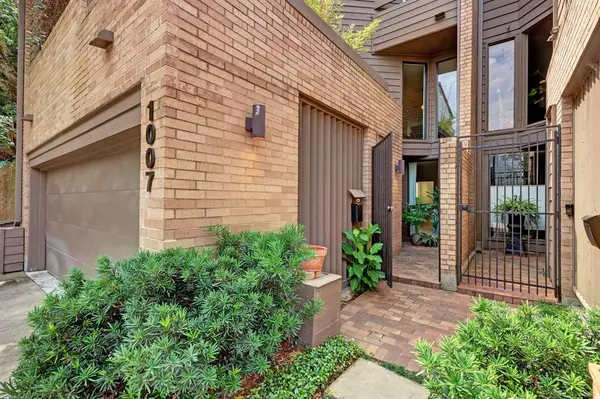$750,000
For more information regarding the value of a property, please contact us for a free consultation.
1007 Barkdull ST Houston, TX 77006
3 Beds
2.1 Baths
2,274 SqFt
Key Details
Property Type Townhouse
Sub Type Townhouse
Listing Status Sold
Purchase Type For Sale
Square Footage 2,274 sqft
Price per Sqft $327
Subdivision Turner N P
MLS Listing ID 2376901
Sold Date 08/04/23
Style Contemporary/Modern
Bedrooms 3
Full Baths 2
Half Baths 1
HOA Fees $183/ann
Year Built 1978
Annual Tax Amount $17,455
Tax Year 2022
Lot Size 1,644 Sqft
Property Description
Sleek, modern & impeccably maintained Museum District townhouse. Home was taken to the studs in 2008. Control4 audio/visual & lighting system. Living room features museum quality floor-to-ceiling walls with a 17 ft vaulted ceiling, Montigo linear gas fireplace & hardwood walnut-stained floors. Kitchen & bathrooms boast custom designed Wenge oak cabinetry, marble surfaces & stainless-steel island counter. Floor to ceiling windows throughout. Balconies & patio areas on all levels, including the roof top. South facing patio and balcony enjoys views of an Oldhamii bamboo 30 ft tall garden. Incredible natural light throughout! The gourmet chef’s kitchen includes a Bertazzoni 6 burner cooktop with a Zepher Roma 36 rangehood, Sub Zero & Bosch appliances. Spa-like primary bathroom with a large spa rain shower & Nagano Japanese soaking tub with Mahogany wood. All windows replaced (2018), lights converted to LED (2018), new roof (2011) Two area pools.
Location
State TX
County Harris
Area Rice/Museum District
Rooms
Bedroom Description 2 Bedrooms Down,Primary Bed - 3rd Floor,Walk-In Closet
Other Rooms Breakfast Room, Den, Formal Dining, Formal Living, Living Area - 2nd Floor, Media, Utility Room in House
Interior
Interior Features Alarm System - Owned, Dry Bar, Fire/Smoke Alarm, High Ceiling
Heating Central Gas, Zoned
Cooling Central Electric, Zoned
Flooring Stone, Tile, Wood
Fireplaces Number 1
Fireplaces Type Gas Connections
Dryer Utilities 1
Laundry Utility Rm in House
Exterior
Exterior Feature Balcony, Patio/Deck, Storage
Garage Attached Garage
Garage Spaces 2.0
Roof Type Built Up,Composition
Parking Type Auto Garage Door Opener
Private Pool No
Building
Faces North
Story 3
Unit Location On Street
Entry Level Levels 1, 2 and 3
Foundation Slab
Sewer Public Sewer
Water Public Water
Structure Type Brick,Wood
New Construction No
Schools
Elementary Schools Poe Elementary School
Middle Schools Lanier Middle School
High Schools Lamar High School (Houston)
School District 27 - Houston
Others
HOA Fee Include Grounds
Tax ID 036-025-001-0004
Energy Description Insulated/Low-E windows,Radiant Attic Barrier
Tax Rate 2.2019
Disclosures Covenants Conditions Restrictions, HOA First Right of Refusal, Sellers Disclosure
Special Listing Condition Covenants Conditions Restrictions, HOA First Right of Refusal, Sellers Disclosure
Read Less
Want to know what your home might be worth? Contact us for a FREE valuation!

Our team is ready to help you sell your home for the highest possible price ASAP

Bought with New Leaf Real Estate







