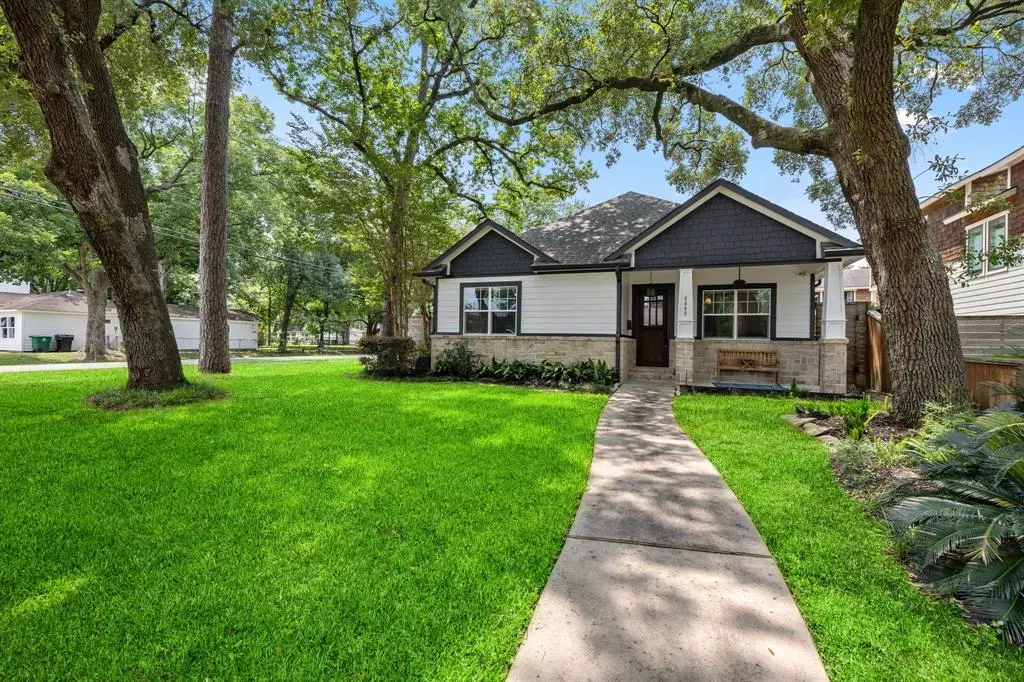$925,000
For more information regarding the value of a property, please contact us for a free consultation.
2003 Chippendale RD Houston, TX 77018
4 Beds
2 Baths
2,655 SqFt
Key Details
Property Type Single Family Home
Listing Status Sold
Purchase Type For Sale
Square Footage 2,655 sqft
Price per Sqft $337
Subdivision Oak Forest Add Sec 13
MLS Listing ID 39970112
Sold Date 07/18/23
Style Traditional
Bedrooms 4
Full Baths 2
Year Built 2010
Annual Tax Amount $16,461
Tax Year 2022
Lot Size 9,687 Sqft
Acres 0.2224
Property Description
Stunning single-story custom home situated on an expansive corner lot adorned with sprawling mature trees. This exceptional residence boasts soaring 10-foot ceilings, an open floor plan, and a generously sized island kitchen with stainless steel appliances. Solid hardwood floors grace the interior, showcasing a masterful custom walnut inlay in the luxurious primary suite. The immense living area features a craftsman-style fireplace, radiating warmth and charm. Indulge in the splendor of the primary bath complete with a glass shower and a relaxing soaking tub. The large back yard includes a custom deck and a meticulously designed paver patio and adventurous tree house! Fresh exterior and interior paint along with numerous other upgrades are sure to captivate you!
Location
State TX
County Harris
Area Oak Forest East Area
Rooms
Bedroom Description All Bedrooms Down,Primary Bed - 1st Floor,Walk-In Closet
Other Rooms Formal Living, Kitchen/Dining Combo, Living Area - 1st Floor, Utility Room in House
Kitchen Breakfast Bar, Island w/o Cooktop, Kitchen open to Family Room, Under Cabinet Lighting
Interior
Heating Central Gas
Cooling Central Electric
Flooring Tile, Wood
Fireplaces Number 1
Fireplaces Type Gas Connections, Gaslog Fireplace, Wood Burning Fireplace
Exterior
Exterior Feature Back Green Space, Back Yard, Back Yard Fenced
Garage Detached Garage
Garage Spaces 2.0
Roof Type Composition
Street Surface Asphalt,Concrete
Private Pool No
Building
Lot Description Subdivision Lot
Story 1
Foundation Slab on Builders Pier
Lot Size Range 0 Up To 1/4 Acre
Sewer Public Sewer
Water Public Water
Structure Type Cement Board,Stone
New Construction No
Schools
Elementary Schools Stevens Elementary School
Middle Schools Black Middle School
High Schools Waltrip High School
School District 27 - Houston
Others
Restrictions Deed Restrictions
Tax ID 073-100-081-0015
Energy Description Ceiling Fans,Insulated/Low-E windows
Tax Rate 2.2019
Disclosures Sellers Disclosure
Special Listing Condition Sellers Disclosure
Read Less
Want to know what your home might be worth? Contact us for a FREE valuation!

Our team is ready to help you sell your home for the highest possible price ASAP

Bought with Happen Houston







