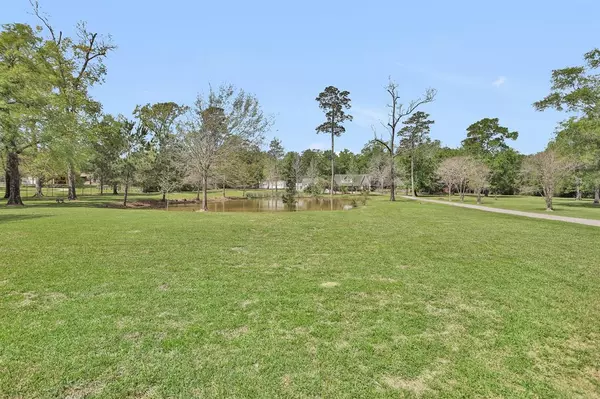$450,000
For more information regarding the value of a property, please contact us for a free consultation.
11375 BEST RD Beaumont, TX 77713
5 Beds
2.1 Baths
2,596 SqFt
Key Details
Property Type Single Family Home
Listing Status Sold
Purchase Type For Sale
Square Footage 2,596 sqft
Price per Sqft $175
Subdivision Na
MLS Listing ID 22834502
Sold Date 05/01/23
Style Traditional
Bedrooms 5
Full Baths 2
Half Baths 1
Year Built 1993
Annual Tax Amount $6,884
Tax Year 2022
Lot Size 5.000 Acres
Acres 5.0
Property Description
WOW! WHAT AN AWESOME HOME AND PROPERTY. YOU'VE BEEN LOOKING FOR THE HOME THAT HAS EVERYTHING, WELL YOU FOUND IT! HUGE POOL, COVERED CABANA, SO MUCH SPACE FOR LOTS OUTDOOR ENTERTAINING, OUTDOOR BATHROOMS FOR GUEST. 40x40 WORKSHOP WITH HVAC, GARAGE APT (NEEDS FINISHING), A 1/2 ACRE POND, 5 ACRES OF BEAUTIFUL LAND, OUTDOOR HARDWIRED MESQUITO TRAPS... AND THAT'S JUST OUTSIDE. INSIDE YOU WILL FIND BEAUTIFUL WOOD AND TILE FLOORING, CUSTOM CABINETS AND FIREPLACE, SO MUCH OVERHEAD LIGHTING, 5 LG BEDROOM W/ LG CLOSETS, A GAMEROOM. LG MASTER DOWN WITH A BEAUTIFUL EN-SUITE AND TWO WALK-IN CLOSETS. A KITCHEN LG ENOUGH FOR THE FAMILY TO GATHERING WHILE THOSE AWESOME MEALS ARE PREPPED. AND DID I MENTION A OVERSIZED PANTRY AND UTILITY ROOM TOO! CALL TODAY BEFORE IT'S GONE! PRICED RIGHT!
Location
State TX
County Jefferson
Rooms
Bedroom Description En-Suite Bath,Primary Bed - 1st Floor,Split Plan,Walk-In Closet
Other Rooms Breakfast Room, Family Room, Formal Living, Gameroom Up, Garage Apartment, Living Area - 1st Floor, Utility Room in House
Den/Bedroom Plus 6
Kitchen Pantry, Pots/Pans Drawers, Soft Closing Cabinets, Soft Closing Drawers, Under Cabinet Lighting
Interior
Interior Features Balcony, Crown Molding, Fire/Smoke Alarm, High Ceiling, Prewired for Alarm System
Heating Central Electric
Cooling Central Electric
Flooring Tile, Wood
Fireplaces Number 1
Fireplaces Type Wood Burning Fireplace
Exterior
Exterior Feature Back Yard, Balcony, Covered Patio/Deck, Detached Gar Apt /Quarters, Outdoor Kitchen, Patio/Deck, Side Yard, Workshop
Garage Detached Garage
Garage Spaces 2.0
Garage Description Additional Parking, Boat Parking, RV Parking, Workshop
Pool 1
Waterfront Description Pond
Roof Type Composition
Street Surface Asphalt
Private Pool Yes
Building
Lot Description Cleared, Waterfront
Faces South,Southeast
Story 2
Foundation Slab
Lot Size Range 2 Up to 5 Acres
Sewer Public Sewer
Water Public Water
Structure Type Brick,Wood
New Construction No
Schools
Elementary Schools Guess Elementary School
Middle Schools Vincent Middle School
High Schools West Brook High School
School District 143 - Beaumont
Others
Restrictions Horses Allowed,No Restrictions
Tax ID 300020-000-002300-00000
Ownership Full Ownership
Energy Description Ceiling Fans
Acceptable Financing Cash Sale, Conventional, FHA, USDA Loan, VA
Tax Rate 2.6134
Disclosures Sellers Disclosure
Listing Terms Cash Sale, Conventional, FHA, USDA Loan, VA
Financing Cash Sale,Conventional,FHA,USDA Loan,VA
Special Listing Condition Sellers Disclosure
Read Less
Want to know what your home might be worth? Contact us for a FREE valuation!

Our team is ready to help you sell your home for the highest possible price ASAP

Bought with Red Pear Realty







