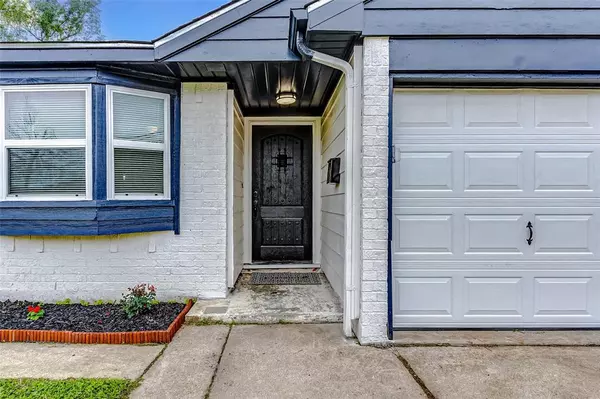$230,000
For more information regarding the value of a property, please contact us for a free consultation.
534 Rainy Meadow LN Houston, TX 77013
3 Beds
2 Baths
1,542 SqFt
Key Details
Property Type Single Family Home
Listing Status Sold
Purchase Type For Sale
Square Footage 1,542 sqft
Price per Sqft $149
Subdivision Songwood
MLS Listing ID 13484290
Sold Date 04/28/23
Style Contemporary/Modern
Bedrooms 3
Full Baths 2
HOA Fees $1/ann
HOA Y/N 1
Year Built 1965
Annual Tax Amount $3,691
Tax Year 2022
Lot Size 7,320 Sqft
Acres 0.168
Property Description
Welcome home to 534 Rainy Meadow Lane! This charming home features modern updates throughout while maintaining its classic character. As you enter, the foyer will lead you to the open floorplan with sightlines straight to your backyard covered patio. But first you must pass the flex room that can be used as an office, game room, or even 4th bedroom. The high ceilings in the living room and open layout into the kitchen magnifies the space. Each of the three bedrooms are generously sized and features ample closet space. The two bathrooms have been completely updated with new fixtures. Step outside into the backyard, perfect for entertaining with its double brick grill. The covered patio area is ideal for outdoor dining or simply relaxing with a good book. This home is conveniently located near shopping, dining, and entertainment, making it the perfect place to call home. Don't miss out on the opportunity to make this stunning property yours!
Location
State TX
County Harris
Area Northeast Houston
Rooms
Bedroom Description All Bedrooms Down,En-Suite Bath,Walk-In Closet
Other Rooms 1 Living Area, Breakfast Room, Formal Living, Home Office/Study
Den/Bedroom Plus 4
Interior
Interior Features Formal Entry/Foyer, High Ceiling
Heating Central Gas
Cooling Central Electric
Flooring Vinyl Plank
Fireplaces Number 1
Fireplaces Type Mock Fireplace
Exterior
Exterior Feature Back Yard, Back Yard Fenced, Covered Patio/Deck, Fully Fenced, Outdoor Kitchen, Storage Shed
Garage Attached Garage
Garage Spaces 2.0
Garage Description Double-Wide Driveway
Roof Type Composition
Street Surface Concrete
Private Pool No
Building
Lot Description Subdivision Lot
Faces East
Story 1
Foundation Slab
Lot Size Range 0 Up To 1/4 Acre
Sewer Public Sewer
Water Public Water
Structure Type Aluminum,Brick
New Construction No
Schools
Elementary Schools Whittier Elementary School (Houston)
Middle Schools Holland Middle School (Houston)
High Schools Furr High School
School District 27 - Houston
Others
Restrictions Deed Restrictions
Tax ID 097-132-000-0020
Energy Description Ceiling Fans,Digital Program Thermostat,Energy Star Appliances,High-Efficiency HVAC,HVAC>13 SEER,Insulated/Low-E windows
Acceptable Financing Cash Sale, Conventional, FHA
Tax Rate 2.2019
Disclosures Owner/Agent, Sellers Disclosure
Listing Terms Cash Sale, Conventional, FHA
Financing Cash Sale,Conventional,FHA
Special Listing Condition Owner/Agent, Sellers Disclosure
Read Less
Want to know what your home might be worth? Contact us for a FREE valuation!

Our team is ready to help you sell your home for the highest possible price ASAP

Bought with RE/MAX Pearland







