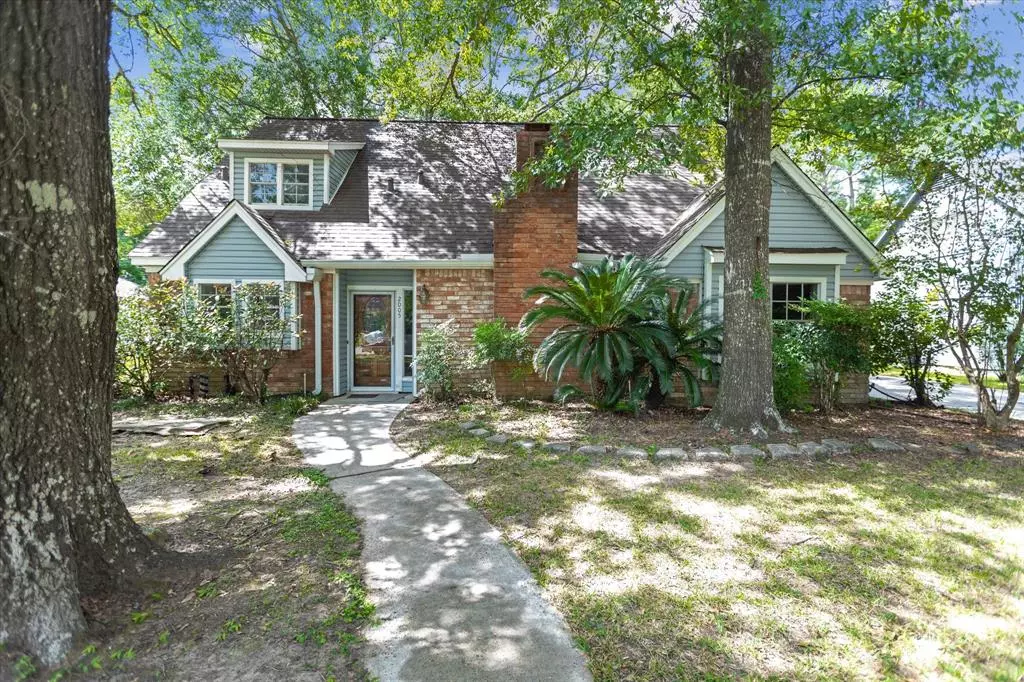$254,900
For more information regarding the value of a property, please contact us for a free consultation.
2005 Tickner ST Conroe, TX 77301
4 Beds
2 Baths
1,982 SqFt
Key Details
Property Type Single Family Home
Listing Status Sold
Purchase Type For Sale
Square Footage 1,982 sqft
Price per Sqft $128
Subdivision Tanglewood East
MLS Listing ID 88936738
Sold Date 03/03/23
Style Victorian
Bedrooms 4
Full Baths 2
Year Built 1980
Annual Tax Amount $3,098
Tax Year 2021
Lot Size 7,700 Sqft
Acres 0.1768
Property Description
LOCATION, LOCATION, LOCATION!!! This beautiful home is located right in the middle of Conroe making it close to everything! Shopping, schools, restaurants, medical, plus very close to I-45 for your commute. The charming home has all new lighting, hardware, fresh interior paint throughout and new carpet in bedrooms. Beautiful bookcases flank the cozy gas log fireplace in the family room, the breakfast room overlooks the private backyard and is open to the kitchen and family. The formal formal dining has rich hard wood flooring and is just off the kitchen for ease of service to your guests. This room could easily double as a study. The lovely master/primary ensuite is located on the first floor. Up the stairs are 3 bedrooms with balcony overlooking the downstairs family room. The backyard has a gorgeous custom built pergola that currently houses a hot tub, but could easily be removed for a sitting area or outdoor kitchen. Possibilities are endless!
Location
State TX
County Montgomery
Area Conroe Northeast
Rooms
Bedroom Description Primary Bed - 1st Floor,Split Plan,Walk-In Closet
Other Rooms Breakfast Room, Family Room, Formal Dining, Living Area - 1st Floor, Utility Room in House
Kitchen Breakfast Bar, Kitchen open to Family Room, Pantry, Pots/Pans Drawers
Interior
Interior Features Fire/Smoke Alarm, High Ceiling, Spa/Hot Tub
Heating Central Gas
Cooling Central Electric
Flooring Carpet, Tile, Wood
Fireplaces Number 1
Fireplaces Type Gas Connections, Gaslog Fireplace
Exterior
Exterior Feature Back Green Space, Back Yard, Back Yard Fenced, Covered Patio/Deck, Patio/Deck, Porch, Private Driveway, Spa/Hot Tub
Garage Attached/Detached Garage
Garage Spaces 2.0
Roof Type Composition
Private Pool No
Building
Lot Description Cleared, Subdivision Lot
Story 2
Foundation Slab
Lot Size Range 0 Up To 1/4 Acre
Sewer Public Sewer
Water Public Water
Structure Type Brick,Vinyl
New Construction No
Schools
Elementary Schools Reaves Elementary School
Middle Schools Peet Junior High School
High Schools Conroe High School
School District 11 - Conroe
Others
Restrictions No Restrictions
Tax ID 9230-50-01600
Energy Description Attic Vents,Ceiling Fans
Acceptable Financing Cash Sale, Conventional, FHA, VA
Tax Rate 2.1863
Disclosures Estate
Listing Terms Cash Sale, Conventional, FHA, VA
Financing Cash Sale,Conventional,FHA,VA
Special Listing Condition Estate
Read Less
Want to know what your home might be worth? Contact us for a FREE valuation!

Our team is ready to help you sell your home for the highest possible price ASAP

Bought with Non-MLS







