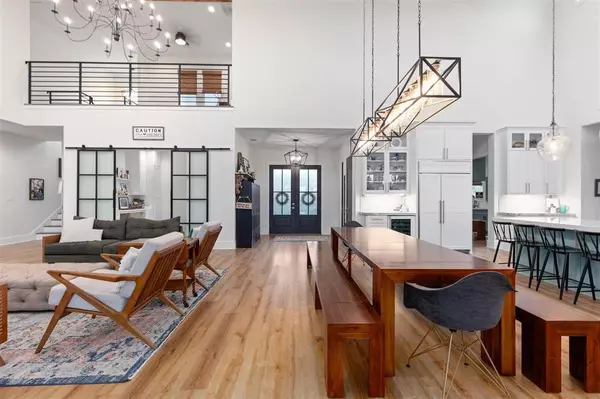$1,200,000
For more information regarding the value of a property, please contact us for a free consultation.
5020 Country Club DR Dickinson, TX 77539
5 Beds
3.1 Baths
4,349 SqFt
Key Details
Property Type Single Family Home
Listing Status Sold
Purchase Type For Sale
Square Footage 4,349 sqft
Price per Sqft $270
Subdivision Country Club Estates
MLS Listing ID 42662464
Sold Date 11/29/21
Style Traditional
Bedrooms 5
Full Baths 3
Half Baths 1
Year Built 2020
Annual Tax Amount $4,234
Tax Year 2020
Lot Size 1.246 Acres
Acres 1.246
Property Description
Exquisitely designed custom home on Dickinson bayou! Is easy access to Galveston Bay & bayou living your dream? This amazing 5 bed / 3.5 baths home sits on approx 1.25 acres w/no HOA has WOW-factor plus! The list of amazing amenities & fabulous features is long - approx. 2800 sqft 6-car garage w/workshop-space, elevator shaft, all kitchen appliances paneled, built-in Nugget ice machine, granite counters, luxury vinyl plank flooring thru-out, Smart-home wired lighting system/thermostat/exterior door locks, commercial grade 7-burner gas range w/griddle & double convection ovens, 2 dishwashers, oversized kitchen island w/seating for 6, beamed cathedral ceilings in kitchen/family room/primary bedroom, covered deck w/gas log fireplace, 1700 sqft ground floor patio, boat ramp, boat slip, four 10ftX10ft overhead garage doors, generator-ready platform & prewired auto-transfer switch, and more! (attached doc) This is very special home waiting for a discerning Buyer. Schedule a showing today!
Location
State TX
County Galveston
Area Dickinson
Rooms
Bedroom Description En-Suite Bath,Primary Bed - 1st Floor,Walk-In Closet
Other Rooms Family Room, Home Office/Study, Kitchen/Dining Combo, Living Area - 1st Floor, Living/Dining Combo, Loft, Utility Room in House
Kitchen Island w/o Cooktop, Kitchen open to Family Room, Pantry, Pot Filler, Pots/Pans Drawers, Soft Closing Cabinets, Soft Closing Drawers, Walk-in Pantry
Interior
Interior Features Alarm System - Owned, Elevator Shaft, Fire/Smoke Alarm, High Ceiling, Prewired for Alarm System
Heating Central Electric
Cooling Central Electric
Flooring Vinyl Plank
Fireplaces Number 1
Fireplaces Type Mock Fireplace
Exterior
Exterior Feature Back Yard, Back Yard Fenced, Covered Patio/Deck, Outdoor Fireplace, Patio/Deck, Workshop
Garage Attached Garage, Oversized Garage, Tandem
Garage Spaces 6.0
Garage Description Additional Parking, Boat Parking, Circle Driveway, EV Charging Station
Waterfront Description Bayou Frontage,Boat Ramp,Boat Slip
Roof Type Composition
Street Surface Asphalt
Private Pool No
Building
Lot Description Waterfront
Story 2
Foundation On Stilts, Slab
Lot Size Range 1 Up to 2 Acres
Builder Name Harbour Classic Home
Sewer Public Sewer
Water Public Water, Water District
Structure Type Cement Board
New Construction No
Schools
Elementary Schools Hughes Road Elementary School
Middle Schools John And Shamarion Barber Middle School
High Schools Dickinson High School
School District 17 - Dickinson
Others
Restrictions Deed Restrictions
Tax ID 2805-0000-0003-000
Ownership Full Ownership
Energy Description Ceiling Fans,Digital Program Thermostat,HVAC>13 SEER,Insulated/Low-E windows,Insulation - Spray-Foam
Acceptable Financing Cash Sale, Conventional
Tax Rate 2.6502
Disclosures Mud, Sellers Disclosure
Listing Terms Cash Sale, Conventional
Financing Cash Sale,Conventional
Special Listing Condition Mud, Sellers Disclosure
Read Less
Want to know what your home might be worth? Contact us for a FREE valuation!

Our team is ready to help you sell your home for the highest possible price ASAP

Bought with Non-MLS







