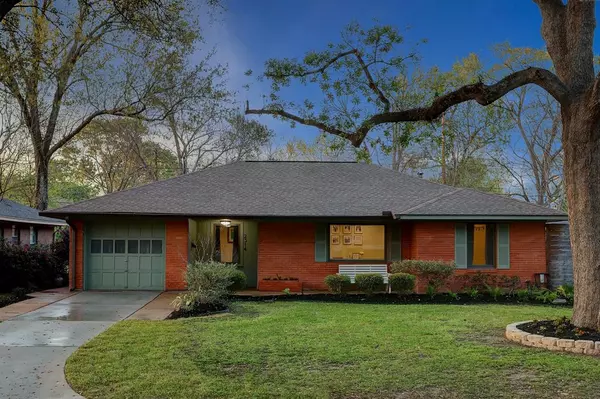$624,900
For more information regarding the value of a property, please contact us for a free consultation.
2314 Hialeah DR Houston, TX 77018
3 Beds
2 Baths
2,055 SqFt
Key Details
Property Type Single Family Home
Listing Status Sold
Purchase Type For Sale
Square Footage 2,055 sqft
Price per Sqft $309
Subdivision Oak Forest
MLS Listing ID 32139807
Sold Date 05/03/22
Style Traditional
Bedrooms 3
Full Baths 2
Year Built 1954
Annual Tax Amount $8,898
Tax Year 2021
Lot Size 7,200 Sqft
Property Description
Exemplary Oak Forest home that has been renovated & expanded to create a floor plan desirable for today’s modern living styles. This stunning home emotes comfort & warmth through its traditional brick exterior & complementary color palette. With urban sensibilities & well-appointed finishes, this property offers a dynamic style. Masterfully designed interior is awash w/ custom details & natural elements, boasting a sophisticated yet comfortable lifestyle. Considerate flow to the breakfast nook & living room demonstrates how this updated kitchen is well-positioned to interact w/ family or friends even while cooking. Spacious living room w/ detailed paneling & impressive wall of french windows creates an inviting space. The layout of the room creates ample opportunity for furniture arrangement, w/ custom built-ins providing plentiful storage while maintaining a decluttered space. Entertainer's backyard serves as the perfect backdrop for any occasion.
Location
State TX
County Harris
Area Oak Forest East Area
Rooms
Bedroom Description 2 Bedrooms Down,Primary Bed - 1st Floor
Other Rooms Breakfast Room, Home Office/Study, Living Area - 1st Floor, Living/Dining Combo
Kitchen Breakfast Bar
Interior
Heating Central Gas
Cooling Central Electric
Flooring Tile, Wood
Exterior
Garage Attached Garage
Garage Spaces 1.0
Garage Description Single-Wide Driveway
Roof Type Composition
Private Pool No
Building
Lot Description Subdivision Lot
Story 1
Foundation Slab
Sewer Public Sewer
Water Public Water
Structure Type Brick,Wood
New Construction No
Schools
Elementary Schools Stevens Elementary School
Middle Schools Black Middle School
High Schools Waltrip High School
School District 27 - Houston
Others
Restrictions Deed Restrictions
Tax ID 073-100-091-0029
Ownership Full Ownership
Energy Description Ceiling Fans,Energy Star/CFL/LED Lights,High-Efficiency HVAC
Tax Rate 2.3307
Disclosures Exclusions, Sellers Disclosure
Special Listing Condition Exclusions, Sellers Disclosure
Read Less
Want to know what your home might be worth? Contact us for a FREE valuation!

Our team is ready to help you sell your home for the highest possible price ASAP

Bought with Real Broker, LLC







