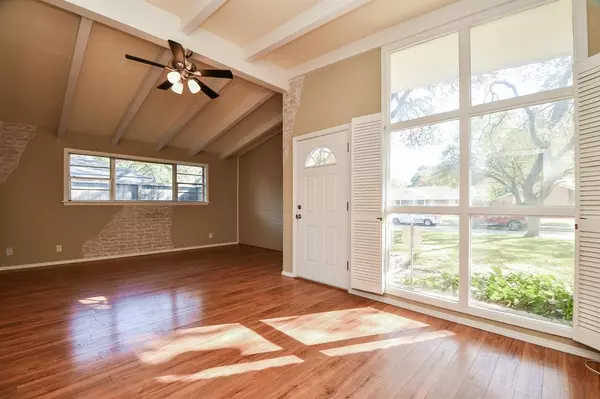$250,000
For more information regarding the value of a property, please contact us for a free consultation.
6006 Clarewood DR Houston, TX 77081
2 Beds
2 Baths
1,612 SqFt
Key Details
Property Type Single Family Home
Listing Status Sold
Purchase Type For Sale
Square Footage 1,612 sqft
Price per Sqft $148
Subdivision Shenandoah
MLS Listing ID 63775072
Sold Date 12/30/22
Style Traditional
Bedrooms 2
Full Baths 2
Year Built 1959
Annual Tax Amount $5,393
Tax Year 2022
Lot Size 8,910 Sqft
Acres 0.2045
Property Description
This adorable home is just waiting for the next lucky owner!! From the manicured landscaping in the front to the lush, park-like back yard, this home has so much to offer! From your first step inside the bright red front door, you see the customized "faux brick" wall treatment of the formal living/dining area. Polished wood-laminate floor ads warmth the the home. Updated kitchen and baths and an extra large room that could be a dining room, tv/family room. Enclosed sunroom with back yard views set this home apart. And the backyard . . . 2 water features, an extended wood deck with 2 pergolas, gorgeous shade trees, a garden area . . . WOW! Meticulously cared for, this home has a recently replaced roof, updated kitchen with tile counter and backplash, & stainless appliances. Water heater and HVAC systems replaced 2021
Location
State TX
County Harris
Area Gulfton
Rooms
Bedroom Description All Bedrooms Down,En-Suite Bath,Primary Bed - 1st Floor
Other Rooms Family Room, Formal Dining, Formal Living, Sun Room, Utility Room in House
Den/Bedroom Plus 3
Kitchen Walk-in Pantry
Interior
Interior Features Alarm System - Owned, Crown Molding, Drapes/Curtains/Window Cover, Dryer Included, Fire/Smoke Alarm, High Ceiling, Refrigerator Included, Washer Included
Heating Central Gas
Cooling Central Electric
Flooring Carpet, Laminate, Tile
Exterior
Exterior Feature Back Yard Fenced, Patio/Deck
Garage Attached Garage
Garage Spaces 2.0
Garage Description Auto Garage Door Opener, Double-Wide Driveway
Roof Type Other
Street Surface Concrete,Curbs
Private Pool No
Building
Lot Description Subdivision Lot
Story 1
Foundation Slab
Lot Size Range 0 Up To 1/4 Acre
Sewer Public Sewer
Water Public Water
Structure Type Brick,Cement Board
New Construction No
Schools
Elementary Schools Cunningham Elementary School (Houston)
Middle Schools Long Middle School (Houston)
High Schools Wisdom High School
School District 27 - Houston
Others
Restrictions Deed Restrictions
Tax ID 083-138-000-0011
Energy Description Attic Vents,Ceiling Fans,Digital Program Thermostat,High-Efficiency HVAC,HVAC>13 SEER
Acceptable Financing Cash Sale, Conventional, FHA, VA
Tax Rate 2.3307
Disclosures Mud, Sellers Disclosure
Listing Terms Cash Sale, Conventional, FHA, VA
Financing Cash Sale,Conventional,FHA,VA
Special Listing Condition Mud, Sellers Disclosure
Read Less
Want to know what your home might be worth? Contact us for a FREE valuation!

Our team is ready to help you sell your home for the highest possible price ASAP

Bought with Non-MLS







