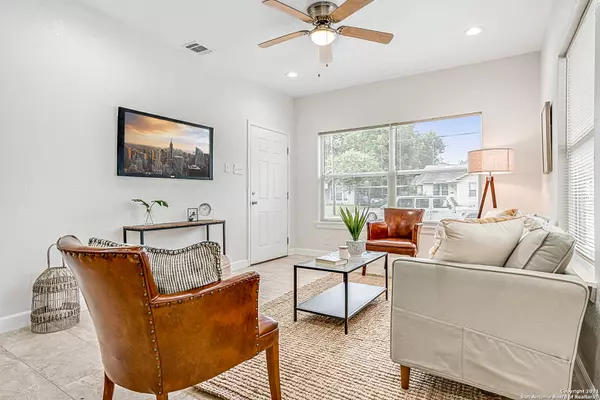$279,999
For more information regarding the value of a property, please contact us for a free consultation.
531 CANTON San Antonio, TX 78202-3104
3 Beds
2 Baths
1,560 SqFt
Key Details
Property Type Single Family Home
Sub Type Single Residential
Listing Status Sold
Purchase Type For Sale
Square Footage 1,560 sqft
Price per Sqft $179
Subdivision E. Houston So. To Hedges(Sa)
MLS Listing ID 1549147
Sold Date 09/17/21
Style One Story,Craftsman
Bedrooms 3
Full Baths 2
Construction Status Pre-Owned
Year Built 1940
Annual Tax Amount $3,619
Tax Year 2020
Lot Size 6,098 Sqft
Property Description
Set within the beating heart of the downtown revitalization zone is this charming Craftsman-style home. Beautifully renovated throughout, this home was stripped down to the studs and impeccably rebuilt with added style and flair to ensure a charming home fit for a modern lifestyle. There is a new roof and AC as well as all new plumbing and electrical. Square footage was added and there are now three large bedrooms, with closets, two bathrooms and a bonus room currently used as a study. A chic kitchen with ample storage and gas cooking will delight those who love to cook while the entertainer will adore the open-plan layout and the lovely backyard with space to host friends. There is no HOA so you can also use this property as an Airbnb or short-term rental. Your new home is located moments from HEB and is close to the Fort Sam Air Force Base. You are minutes from the Pearl, the riverwalk and Alamo Brewery as well as the Alamodome and the AT&T Center.
Location
State TX
County Bexar
Area 1200
Rooms
Master Bathroom Main Level 5X13 Tub/Shower Combo
Master Bedroom Main Level 13X13 DownStairs, Ceiling Fan, Full Bath
Bedroom 2 Main Level 11X13
Bedroom 3 Main Level 10X13
Living Room Main Level 11X13
Dining Room Main Level 11X15
Kitchen Main Level 11X16
Study/Office Room Main Level 9X11
Interior
Heating Central
Cooling One Central
Flooring Carpeting, Ceramic Tile
Heat Source Electric
Exterior
Garage None/Not Applicable
Pool None
Amenities Available None
Roof Type Composition
Private Pool N
Building
Foundation Slab
Sewer Sewer System
Water Water System
Construction Status Pre-Owned
Schools
Elementary Schools Washington
Middle Schools Davis
High Schools Sam Houston
School District San Antonio I.S.D.
Others
Acceptable Financing Conventional, FHA, VA, Cash, Investors OK
Listing Terms Conventional, FHA, VA, Cash, Investors OK
Read Less
Want to know what your home might be worth? Contact us for a FREE valuation!

Our team is ready to help you sell your home for the highest possible price ASAP







