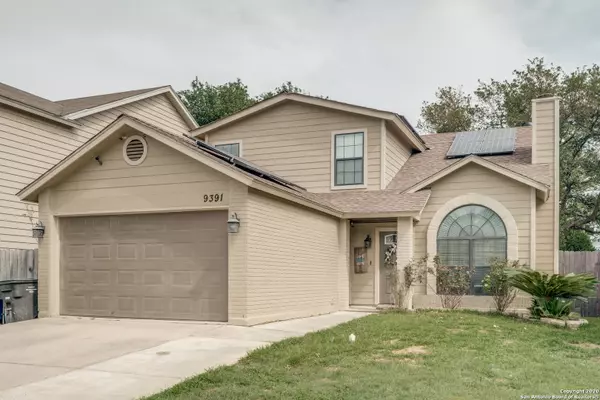$219,000
For more information regarding the value of a property, please contact us for a free consultation.
9391 VALLEY HEDGE San Antonio, TX 78250-5763
4 Beds
3 Baths
1,514 SqFt
Key Details
Property Type Single Family Home
Sub Type Single Residential
Listing Status Sold
Purchase Type For Sale
Square Footage 1,514 sqft
Price per Sqft $144
Subdivision Emerald Valley
MLS Listing ID 1450353
Sold Date 09/25/20
Style Two Story,Contemporary
Bedrooms 4
Full Baths 2
Half Baths 1
Construction Status Pre-Owned
HOA Fees $23/ann
Year Built 1985
Annual Tax Amount $3,887
Tax Year 2019
Lot Size 4,791 Sqft
Property Description
** Multiple Offers. Submit best and final by 6p 8/20** Meticulously refurbished home in desirable Great Northwest neighborhood. *NEW siding with energy efficient underlayment, PLUS FRESH exterior paint.* SOLAR PANELS, alll New Windows, +2 feet of spray foam insulation and zoned HVAC add to overall energy efficency of this beautiful home! NEW wood flooring, new walls and ceilings, PLUS crown molding, trim work and window casings done by master carpenter. COMPLETELY redone kitchen with island and under cabinet lighting and granite countertops. Spacious eating area can easily accomodate an 8 seater table. Beautifully designed patio with charming shed that conveys with sale. Backyard shaded by mature oak tree make it the perfect spot for relaxing and entertaining.
Location
State TX
County Bexar
Area 0300
Rooms
Master Bathroom 8X4 Shower Only, Single Vanity
Master Bedroom 17X10 Split, DownStairs, Walk-In Closet, Ceiling Fan, Full Bath
Bedroom 2 13X12
Bedroom 3 11X10
Bedroom 4 10X9
Living Room 15X14
Dining Room 14X10
Kitchen 13X12
Interior
Heating Central
Cooling One Central
Flooring Ceramic Tile, Wood
Heat Source Electric
Exterior
Exterior Feature Patio Slab, Covered Patio, Privacy Fence, Double Pane Windows, Storage Building/Shed, Mature Trees
Garage Two Car Garage, Attached
Pool None
Amenities Available Pool, Tennis, Park/Playground, Sports Court, Basketball Court
Waterfront No
Roof Type Composition
Private Pool N
Building
Lot Description Mature Trees (ext feat), Level
Foundation Slab
Sewer City
Water City
Construction Status Pre-Owned
Schools
Elementary Schools Knowlton
Middle Schools Zachry H. B.
High Schools Taft
School District Northside
Others
Acceptable Financing Conventional, FHA, VA, Cash
Listing Terms Conventional, FHA, VA, Cash
Read Less
Want to know what your home might be worth? Contact us for a FREE valuation!

Our team is ready to help you sell your home for the highest possible price ASAP







