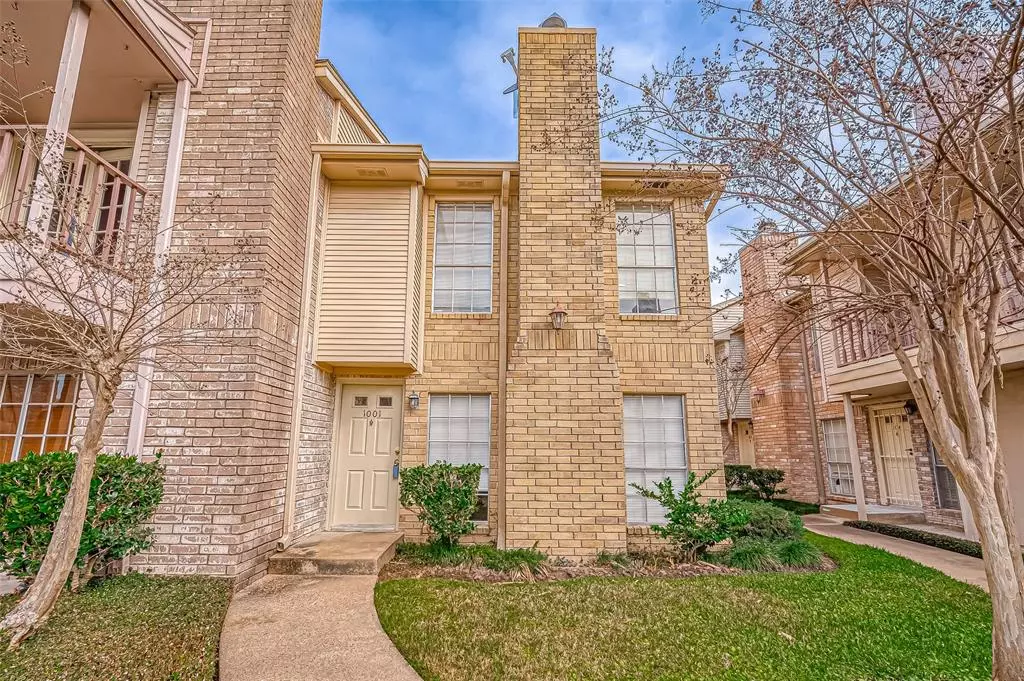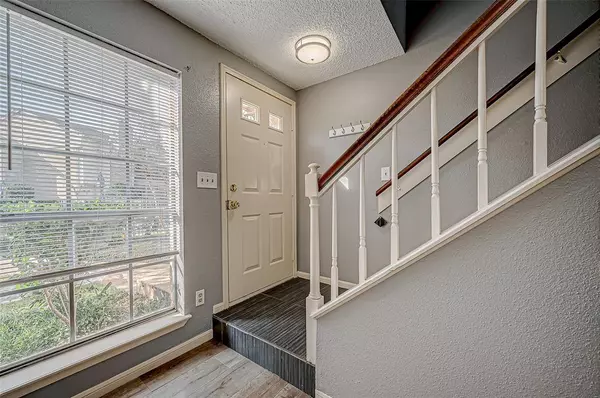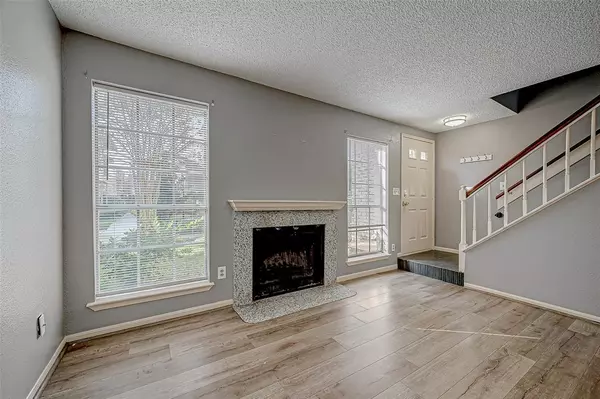3100 Jeanetta RD #1001 Houston, TX 77063
2 Beds
1.1 Baths
1,184 SqFt
UPDATED:
02/21/2025 09:03 AM
Key Details
Property Type Condo, Townhouse
Sub Type Condominium
Listing Status Active
Purchase Type For Sale
Square Footage 1,184 sqft
Price per Sqft $114
Subdivision Chambord Condo Ph A
MLS Listing ID 45013882
Style Traditional
Bedrooms 2
Full Baths 1
Half Baths 1
HOA Fees $420/mo
Year Built 1980
Annual Tax Amount $2,432
Tax Year 2024
Lot Size 2.519 Acres
Property Sub-Type Condominium
Property Description
The open floor plan is perfect for both relaxing and entertaining, featuring granite counters and laminate floors for a touch of elegance. The kitchen comes equipped with a range and refrigerator, ready for all your culinary needs, and a stacked washer and dryer are included for added convenience. Enjoy the comfort of air conditioning, along with excellent amenities like a pool, included parking, trash removal, and water.
Location
State TX
County Harris
Area Briarmeadow/Tanglewilde
Rooms
Bedroom Description All Bedrooms Up,En-Suite Bath
Other Rooms 1 Living Area, Breakfast Room, Utility Room in House
Master Bathroom Half Bath, Primary Bath: Tub/Shower Combo
Kitchen Pantry
Interior
Interior Features Refrigerator Included
Heating Central Electric
Cooling Central Electric
Flooring Laminate
Fireplaces Number 1
Fireplaces Type Wood Burning Fireplace
Appliance Electric Dryer Connection, Stacked
Dryer Utilities 1
Laundry Utility Rm in House
Exterior
Exterior Feature Fenced, Patio/Deck
Parking Features None
Roof Type Composition
Street Surface Asphalt
Accessibility Automatic Gate
Private Pool No
Building
Story 2
Entry Level Levels 1 and 2
Foundation Slab
Sewer Public Sewer
Water Public Water
Structure Type Brick,Cement Board
New Construction No
Schools
Elementary Schools Emerson Elementary School (Houston)
Middle Schools Revere Middle School
High Schools Wisdom High School
School District 27 - Houston
Others
HOA Fee Include Grounds,Limited Access Gates,Trash Removal,Water and Sewer
Senior Community No
Tax ID 114-870-010-0001
Energy Description Ceiling Fans
Acceptable Financing Cash Sale, Conventional, FHA, VA
Tax Rate 2.014
Disclosures Sellers Disclosure
Listing Terms Cash Sale, Conventional, FHA, VA
Financing Cash Sale,Conventional,FHA,VA
Special Listing Condition Sellers Disclosure







