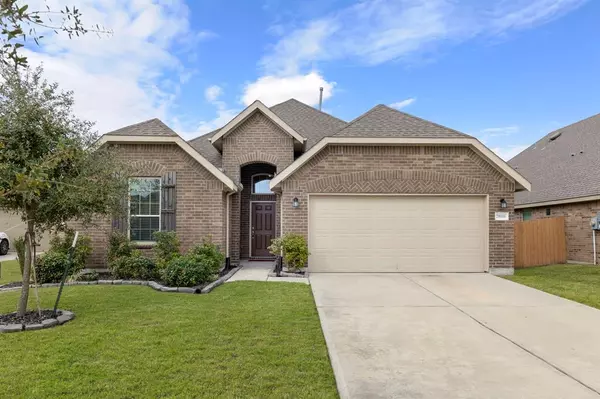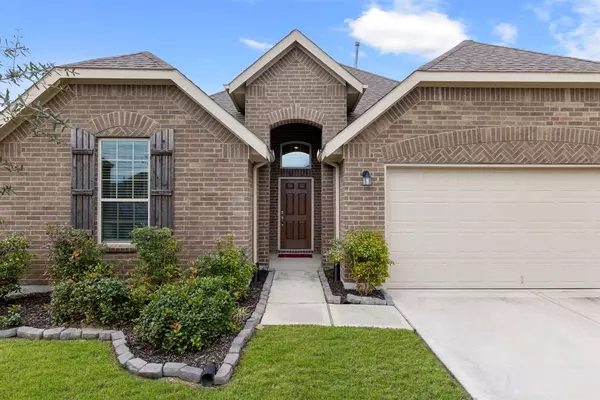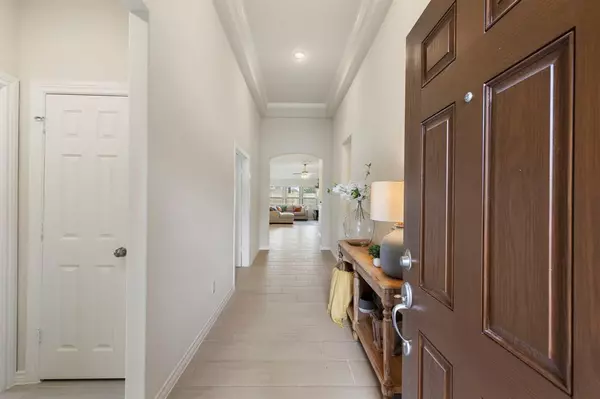28016 Lone Hollow LN Spring, TX 77386
3 Beds
2 Baths
2,170 SqFt
OPEN HOUSE
Sat Jan 18, 1:00pm - 4:00pm
Sun Jan 19, 1:00pm - 4:00pm
UPDATED:
01/18/2025 03:51 AM
Key Details
Property Type Single Family Home
Listing Status Active
Purchase Type For Sale
Square Footage 2,170 sqft
Price per Sqft $177
Subdivision Harmony
MLS Listing ID 72261646
Style Contemporary/Modern
Bedrooms 3
Full Baths 2
HOA Fees $1,035/ann
HOA Y/N 1
Year Built 2020
Annual Tax Amount $9,251
Tax Year 2024
Lot Size 7,440 Sqft
Acres 0.1708
Property Description
The expansive open floor plan seamlessly connects the living, dining, and kitchen areas, perfect for both relaxing and entertaining. The large kitchen with gorgeous granite countertops and stainless steel appliances is a chef's dream, featuring ample counter space and plenty of storage. Need a workspace? This home offers two offices, ideal for remote work or creative pursuits. Enjoy the outdoors year-round with a covered patio, no rear neighbors, nestled on a quiet cul-de-sac for ultimate privacy. Storage is never a concern, with closets for days throughout the home, including the home's *massive* primary closet, and a spacious laundry room to keep everything organized. Whether you're looking for space to grow or a place to unwind, this home has it all. Don't miss out on this perfect combination of style, comfort, and functionality!
Location
State TX
County Montgomery
Area Spring Northeast
Rooms
Bedroom Description En-Suite Bath,Walk-In Closet
Other Rooms Den, Entry, Family Room, Home Office/Study, Living/Dining Combo
Master Bathroom Primary Bath: Double Sinks, Primary Bath: Separate Shower, Primary Bath: Soaking Tub, Secondary Bath(s): Tub/Shower Combo, Vanity Area
Kitchen Breakfast Bar, Island w/o Cooktop, Kitchen open to Family Room, Pantry
Interior
Interior Features Fire/Smoke Alarm, Prewired for Alarm System
Heating Central Gas
Cooling Central Gas
Flooring Carpet, Tile
Fireplaces Number 1
Fireplaces Type Gas Connections
Exterior
Exterior Feature Back Yard, Back Yard Fenced, Covered Patio/Deck, Fully Fenced, Patio/Deck, Porch, Sprinkler System
Parking Features Attached Garage
Garage Spaces 2.0
Roof Type Composition
Street Surface Concrete
Private Pool No
Building
Lot Description Cul-De-Sac, Subdivision Lot
Dwelling Type Free Standing
Faces East
Story 1
Foundation Slab
Lot Size Range 0 Up To 1/4 Acre
Builder Name Pulte
Water Water District
Structure Type Brick,Cement Board,Wood
New Construction No
Schools
Elementary Schools Ann K. Snyder Elementary School
Middle Schools York Junior High School
High Schools Grand Oaks High School
School District 11 - Conroe
Others
Senior Community No
Restrictions Deed Restrictions,Restricted
Tax ID 5712-00-00400
Ownership Full Ownership
Energy Description Energy Star Appliances,Energy Star/CFL/LED Lights,Insulation - Batt
Acceptable Financing Cash Sale, Conventional, FHA, Investor, Seller May Contribute to Buyer's Closing Costs, VA
Tax Rate 2.5057
Disclosures Mud, Other Disclosures, Sellers Disclosure
Green/Energy Cert Energy Star Qualified Home
Listing Terms Cash Sale, Conventional, FHA, Investor, Seller May Contribute to Buyer's Closing Costs, VA
Financing Cash Sale,Conventional,FHA,Investor,Seller May Contribute to Buyer's Closing Costs,VA
Special Listing Condition Mud, Other Disclosures, Sellers Disclosure







