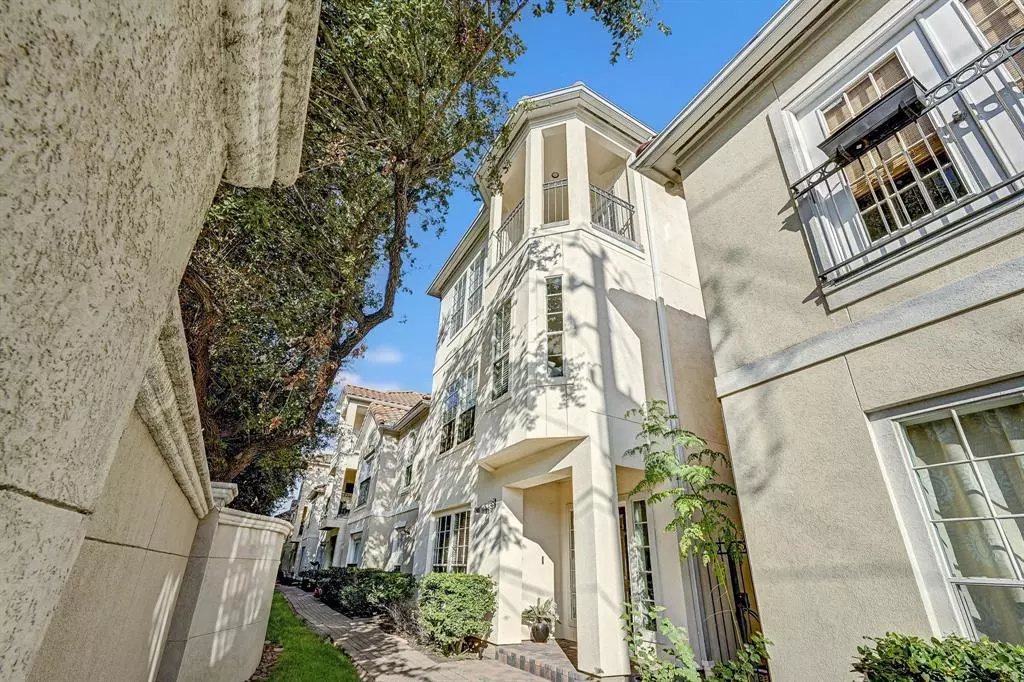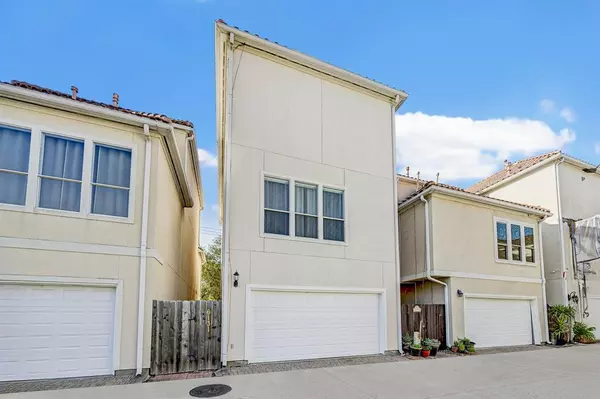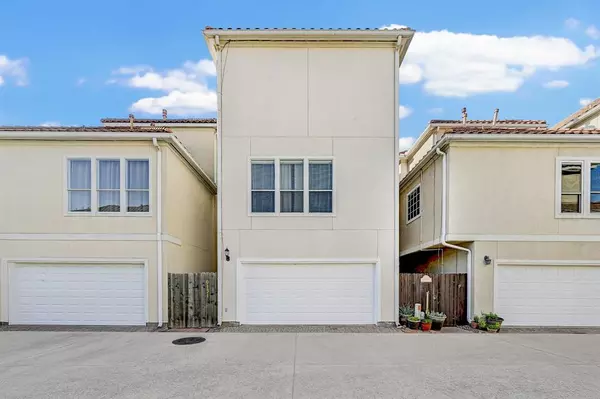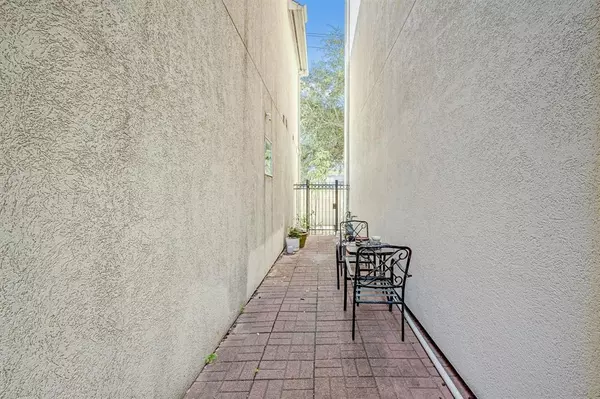
6131 Stoney Brook DR Houston, TX 77036
2 Beds
2.1 Baths
2,682 SqFt
UPDATED:
11/13/2024 09:03 AM
Key Details
Property Type Single Family Home
Listing Status Active
Purchase Type For Sale
Square Footage 2,682 sqft
Price per Sqft $139
Subdivision Windwater Village At Regency
MLS Listing ID 15417364
Style Spanish
Bedrooms 2
Full Baths 2
Half Baths 1
HOA Fees $341/mo
HOA Y/N 1
Year Built 2000
Annual Tax Amount $7,350
Tax Year 2023
Lot Size 2,043 Sqft
Acres 0.0469
Property Description
Location
State TX
County Harris
Area Sharpstown Area
Rooms
Bedroom Description 1 Bedroom Down - Not Primary BR,Split Plan
Other Rooms Formal Dining, Formal Living, Home Office/Study, Utility Room in House
Master Bathroom Primary Bath: Double Sinks, Primary Bath: Jetted Tub, Primary Bath: Separate Shower
Interior
Interior Features 2 Staircases, Fire/Smoke Alarm, High Ceiling
Heating Central Electric, Central Gas
Cooling Central Electric
Fireplaces Number 1
Exterior
Exterior Feature Controlled Subdivision Access, Fully Fenced, Patio/Deck
Garage Attached Garage
Garage Spaces 2.0
Roof Type Composition
Private Pool No
Building
Lot Description Patio Lot, Subdivision Lot
Dwelling Type Free Standing
Story 3
Foundation Slab
Lot Size Range 0 Up To 1/4 Acre
Sewer Public Sewer
Water Public Water
Structure Type Stucco
New Construction No
Schools
Elementary Schools Piney Point Elementary School
Middle Schools Revere Middle School
High Schools Wisdom High School
School District 27 - Houston
Others
Senior Community No
Restrictions Deed Restrictions
Tax ID 120-043-002-0007
Acceptable Financing Cash Sale, Conventional, FHA, VA
Tax Rate 2.0948
Disclosures Sellers Disclosure
Listing Terms Cash Sale, Conventional, FHA, VA
Financing Cash Sale,Conventional,FHA,VA
Special Listing Condition Sellers Disclosure








