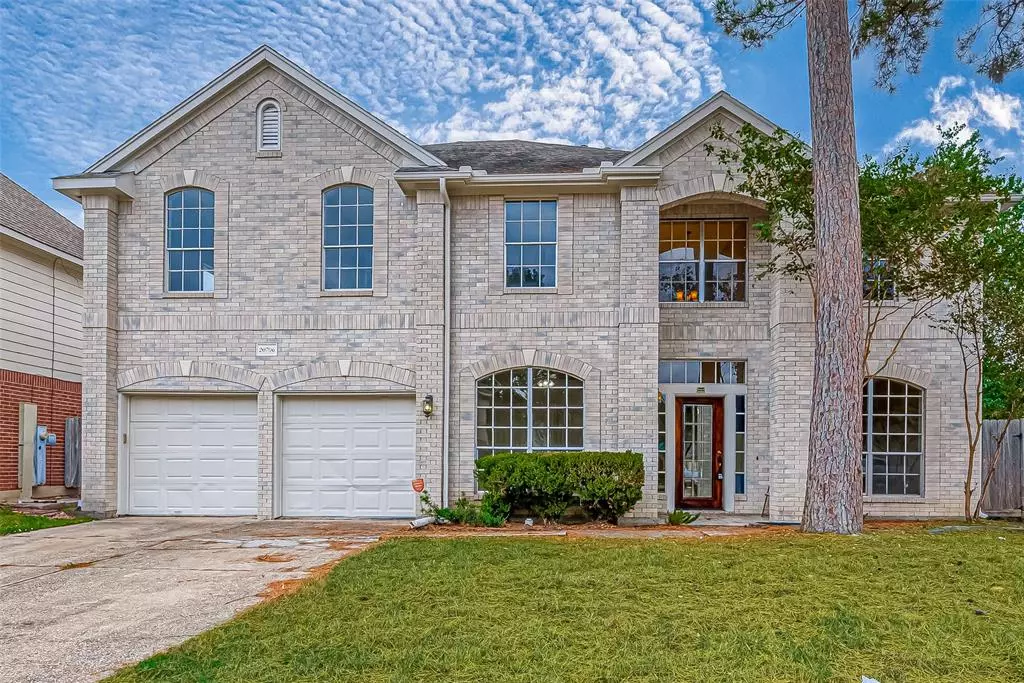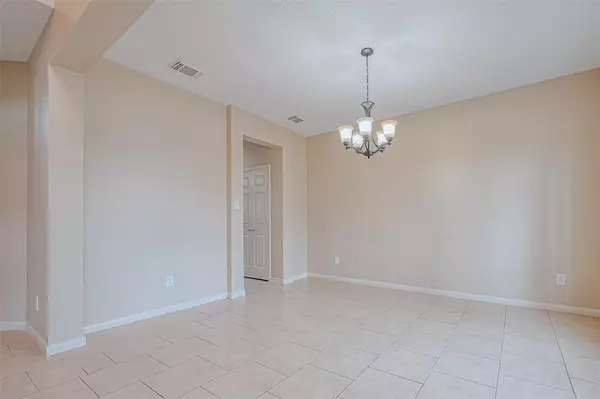
20706 Deauville DR Spring, TX 77388
6 Beds
4 Baths
3,672 SqFt
OPEN HOUSE
Sat Nov 16, 1:00pm - 3:00pm
UPDATED:
11/14/2024 01:13 PM
Key Details
Property Type Single Family Home
Listing Status Active
Purchase Type For Sale
Square Footage 3,672 sqft
Price per Sqft $117
Subdivision Normandy Forest
MLS Listing ID 4775327
Style Traditional
Bedrooms 6
Full Baths 4
HOA Fees $544/ann
HOA Y/N 1
Year Built 1998
Lot Size 7,536 Sqft
Property Description
Location
State TX
County Harris
Area Spring/Klein
Rooms
Bedroom Description Primary Bed - 1st Floor,Walk-In Closet
Other Rooms 1 Living Area, Breakfast Room, Gameroom Up, Guest Suite, Home Office/Study, Living Area - 1st Floor, Living Area - 2nd Floor, Media, Utility Room in House
Den/Bedroom Plus 5
Kitchen Island w/o Cooktop, Pantry
Interior
Heating Central Electric
Cooling Central Gas
Flooring Carpet, Tile, Vinyl Plank
Exterior
Garage Attached Garage
Garage Spaces 2.0
Roof Type Composition
Private Pool No
Building
Lot Description Subdivision Lot
Dwelling Type Free Standing
Faces West
Story 2
Foundation Slab
Lot Size Range 0 Up To 1/4 Acre
Water Water District
Structure Type Brick,Wood
New Construction No
Schools
Elementary Schools Kreinhop Elementary School
Middle Schools Schindewolf Intermediate School
High Schools Klein Collins High School
School District 32 - Klein
Others
Senior Community No
Restrictions Deed Restrictions
Tax ID 119-411-006-0022
Tax Rate 2.3645
Disclosures Mud, Sellers Disclosure
Special Listing Condition Mud, Sellers Disclosure








