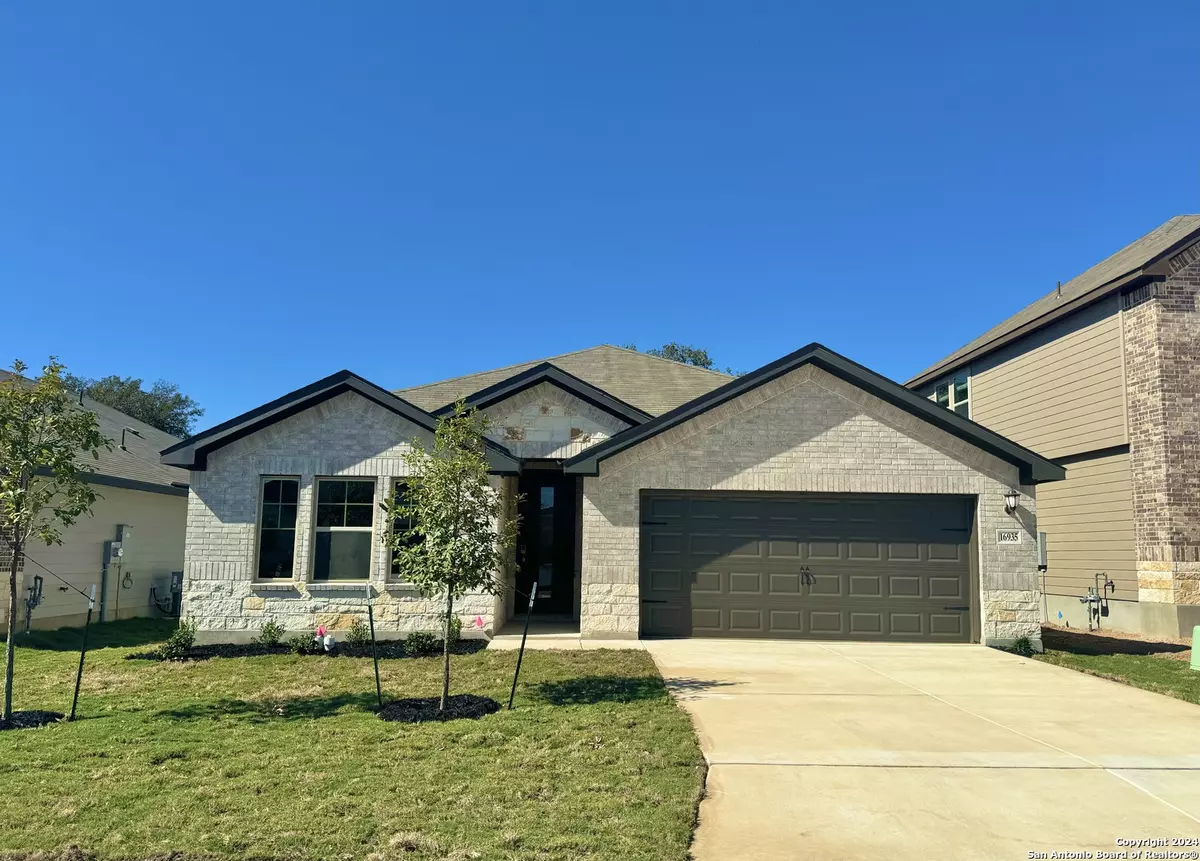
16935 BLAISE TER San Antonio, TX 78247-2212
4 Beds
3 Baths
2,300 SqFt
UPDATED:
11/14/2024 10:52 PM
Key Details
Property Type Single Family Home, Other Rentals
Sub Type Residential Rental
Listing Status Active Application
Purchase Type For Rent
Square Footage 2,300 sqft
Subdivision Autry Pond
MLS Listing ID 1820376
Style One Story,Contemporary
Bedrooms 4
Full Baths 3
Year Built 2024
Lot Size 6,011 Sqft
Property Description
Location
State TX
County Bexar
Area 1400
Rooms
Master Bathroom Main Level 13X9 Tub/Shower Separate, Double Vanity
Master Bedroom Main Level 18X14 DownStairs, Dual Primaries, Walk-In Closet, Ceiling Fan, Full Bath
Bedroom 2 Main Level 13X11
Bedroom 3 Main Level 13X11
Dining Room Main Level 11X11
Kitchen Main Level 14X11
Family Room Main Level 16X14
Interior
Heating Central
Cooling One Central
Flooring Carpeting, Vinyl
Fireplaces Type Not Applicable
Inclusions Ceiling Fans, Washer Connection, Dryer Connection, Cook Top, Built-In Oven, Self-Cleaning Oven, Microwave Oven, Gas Cooking, Disposal, Dishwasher, Smoke Alarm, Pre-Wired for Security, Electric Water Heater, Garage Door Opener, In Wall Pest Control, Custom Cabinets, City Garbage service
Exterior
Exterior Feature Brick, 4 Sides Masonry, Stone/Rock, Cement Fiber
Garage Two Car Garage
Pool None
Roof Type Composition
Building
Foundation Slab
Sewer City
Water City
Schools
Elementary Schools Redland Oaks
Middle Schools Driscoll
High Schools Macarthur
School District North East I.S.D
Others
Pets Allowed Yes
Miscellaneous Broker-Manager,Cluster Mail Box







