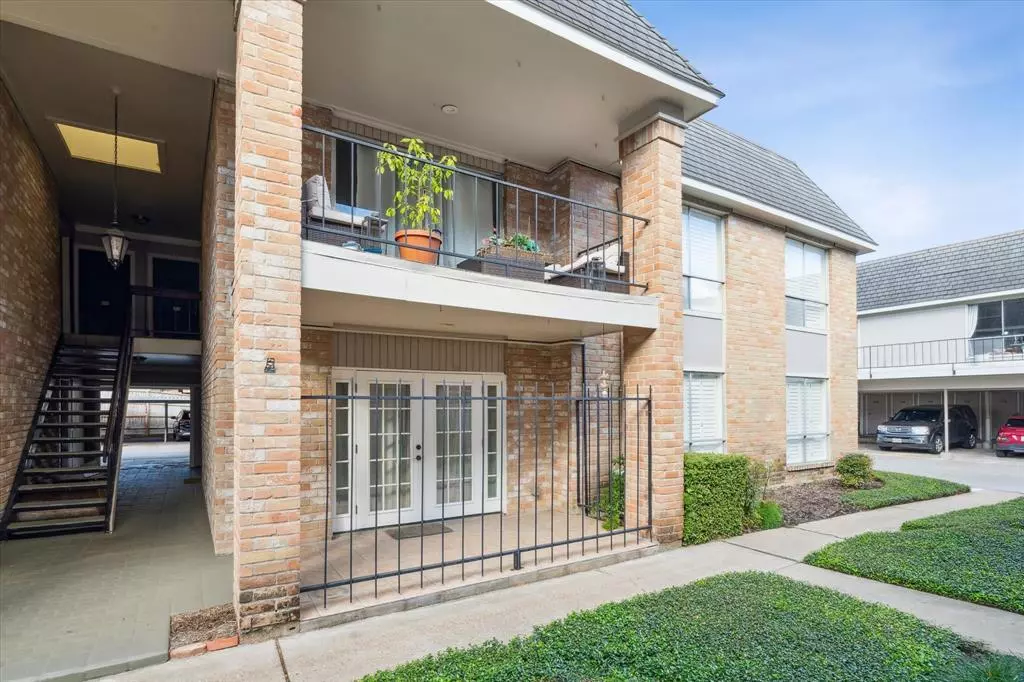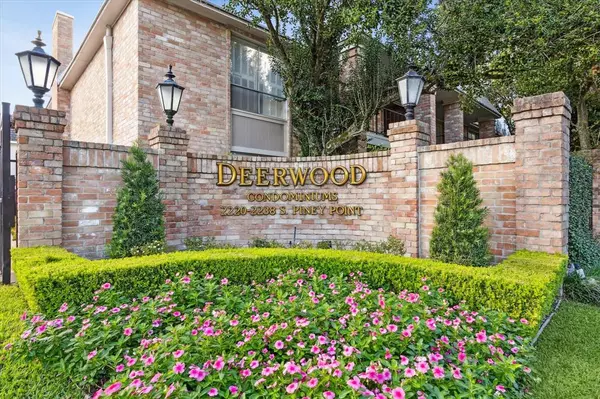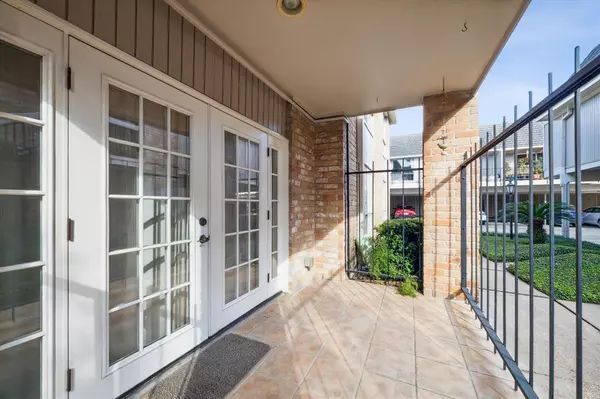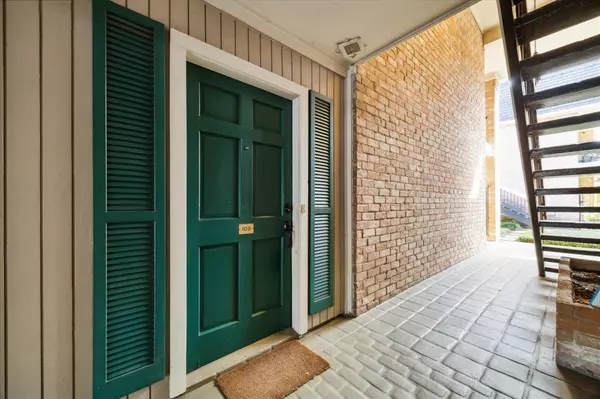
2234 S Piney Point RD #103 Houston, TX 77063
2 Beds
2 Baths
1,052 SqFt
UPDATED:
11/03/2024 10:07 PM
Key Details
Property Type Condo, Townhouse
Sub Type Condominium
Listing Status Active
Purchase Type For Sale
Square Footage 1,052 sqft
Price per Sqft $175
Subdivision Deerwood Gardens Condo
MLS Listing ID 35349293
Style Traditional
Bedrooms 2
Full Baths 2
HOA Fees $579/mo
Year Built 1967
Annual Tax Amount $2,917
Tax Year 2023
Lot Size 7.902 Acres
Property Description
Location
State TX
County Harris
Area Memorial West
Rooms
Bedroom Description All Bedrooms Down,Primary Bed - 1st Floor
Other Rooms 1 Living Area, Formal Dining, Living Area - 1st Floor, Utility Room in House
Master Bathroom Primary Bath: Tub/Shower Combo, Secondary Bath(s): Tub/Shower Combo
Interior
Interior Features Fire/Smoke Alarm, Refrigerator Included
Heating Central Electric
Cooling Central Electric
Flooring Carpet, Laminate, Tile
Appliance Dryer Included, Refrigerator, Stacked, Washer Included
Dryer Utilities 1
Laundry Utility Rm in House
Exterior
Exterior Feature Clubhouse, Controlled Access, Patio/Deck
Carport Spaces 2
Roof Type Composition
Street Surface Concrete
Parking Type Assigned Parking, Controlled Entrance
Private Pool No
Building
Story 1
Entry Level Level 1
Foundation Slab
Sewer Public Sewer
Water Public Water
Structure Type Brick,Wood
New Construction No
Schools
Elementary Schools Emerson Elementary School (Houston)
Middle Schools Revere Middle School
High Schools Wisdom High School
School District 27 - Houston
Others
Pets Allowed With Restrictions
HOA Fee Include Clubhouse,Electric,Exterior Building,Grounds,Limited Access Gates,Trash Removal,Water and Sewer
Senior Community No
Tax ID 109-244-000-0001
Ownership Full Ownership
Energy Description Ceiling Fans,Digital Program Thermostat
Acceptable Financing Cash Sale, Conventional
Tax Rate 2.0148
Disclosures Sellers Disclosure
Listing Terms Cash Sale, Conventional
Financing Cash Sale,Conventional
Special Listing Condition Sellers Disclosure
Pets Description With Restrictions








