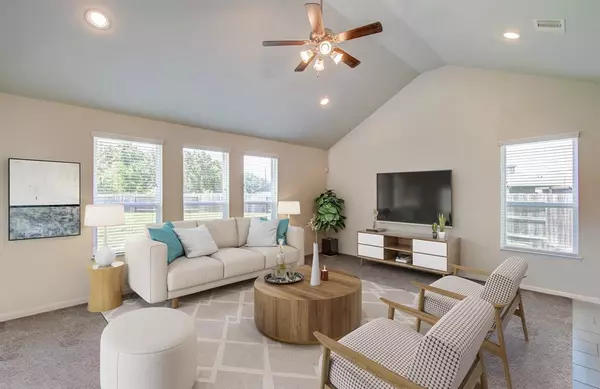
15103 Monal Trie DR Atascocita, TX 77346
4 Beds
2.1 Baths
2,770 SqFt
UPDATED:
10/29/2024 09:09 PM
Key Details
Property Type Single Family Home
Sub Type Single Family Detached
Listing Status Active
Purchase Type For Rent
Square Footage 2,770 sqft
Subdivision Balmoral Sec 9
MLS Listing ID 80897261
Style Traditional
Bedrooms 4
Full Baths 2
Half Baths 1
Rental Info One Year
Year Built 2019
Available Date 2024-10-23
Lot Size 0.293 Acres
Acres 0.2934
Property Description
Location
State TX
County Harris
Area Summerwood/Lakeshore
Rooms
Bedroom Description En-Suite Bath,Primary Bed - 1st Floor,Walk-In Closet
Other Rooms 1 Living Area, Family Room, Gameroom Up, Home Office/Study, Living/Dining Combo, Utility Room in House
Master Bathroom Half Bath, Primary Bath: Double Sinks, Primary Bath: Shower Only, Secondary Bath(s): Tub/Shower Combo
Kitchen Instant Hot Water, Island w/o Cooktop, Kitchen open to Family Room, Pantry, Pots/Pans Drawers
Interior
Interior Features Alarm System - Leased, Dryer Included, Fire/Smoke Alarm, Refrigerator Included, Split Level, Washer Included
Heating Central Electric
Cooling Central Electric
Flooring Carpet, Tile
Fireplaces Number 1
Exterior
Exterior Feature Back Yard Fenced, Subdivision Tennis Court
Garage Attached Garage
Garage Spaces 2.0
Private Pool No
Building
Lot Description Cul-De-Sac
Story 2
Lot Size Range 0 Up To 1/4 Acre
Water Water District
New Construction No
Schools
Elementary Schools Ridge Creek Elementary School
Middle Schools Autumn Ridge Middle
High Schools Summer Creek High School
School District 29 - Humble
Others
Pets Allowed Yes Allowed
Senior Community No
Restrictions Deed Restrictions
Tax ID 140-353-002-0015
Disclosures Mud, Sellers Disclosure
Special Listing Condition Mud, Sellers Disclosure
Pets Description Yes Allowed








