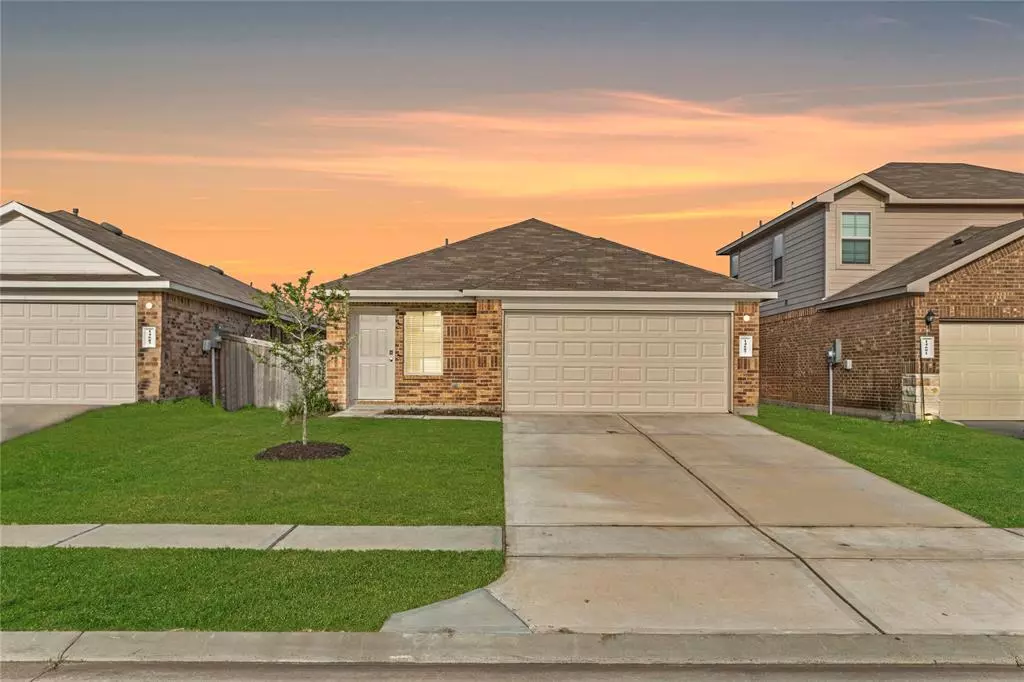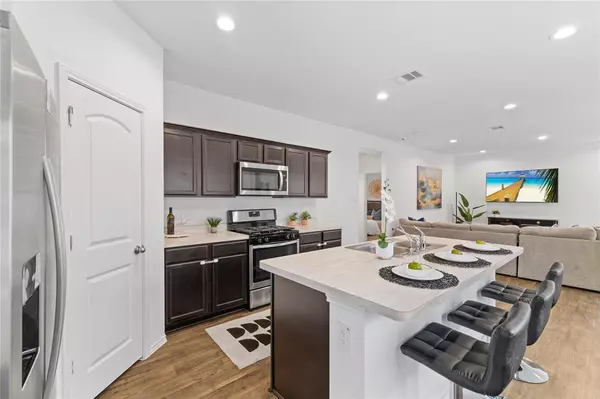
14687 Canyon Pines LN New Caney, TX 77357
3 Beds
2 Baths
1,585 SqFt
UPDATED:
11/09/2024 03:24 AM
Key Details
Property Type Single Family Home
Listing Status Active
Purchase Type For Sale
Square Footage 1,585 sqft
Price per Sqft $160
Subdivision Harrington Trails
MLS Listing ID 86545556
Style Traditional
Bedrooms 3
Full Baths 2
HOA Fees $750/ann
HOA Y/N 1
Year Built 2022
Annual Tax Amount $4,505
Tax Year 2024
Lot Size 4,918 Sqft
Acres 0.1129
Property Description
in 2022, this home features a bright, open floor plan with high ceilings seamlessly connecting the living, dining, and gourmet
kitchen areas. The kitchen boasts stainless steel appliances and a large center island. The primary suite includes a spacious
bedroom, walk-in closet, spa-like ensuite with an oversized shower, and dual vanities. Two additional bedrooms and a wellappointed guest bathroom offer ample space for guests or a home office. The expansive backyard features a covered patio and
plenty of room for gardening, play, or a future pool. The Canopies at Harrington Trails offers wonderful amenities, including
walking trails, parks, and community events, all within easy access to major highways, shopping, dining, entertainment, and
excellent schools. Schedule a private tour today to experience this exceptional home!
Location
State TX
County Montgomery
Area Cleveland Area
Rooms
Bedroom Description All Bedrooms Down,En-Suite Bath,Walk-In Closet
Other Rooms 1 Living Area, Breakfast Room, Family Room, Living/Dining Combo, Utility Room in House
Master Bathroom Primary Bath: Double Sinks, Primary Bath: Shower Only, Secondary Bath(s): Tub/Shower Combo, Vanity Area
Den/Bedroom Plus 3
Kitchen Island w/o Cooktop, Kitchen open to Family Room, Pantry, Pots/Pans Drawers, Walk-in Pantry
Interior
Interior Features Alarm System - Owned, Dryer Included, Fire/Smoke Alarm, Formal Entry/Foyer, Prewired for Alarm System, Refrigerator Included, Washer Included, Window Coverings, Wired for Sound
Heating Central Electric
Cooling Central Electric
Flooring Carpet, Laminate, Tile
Exterior
Exterior Feature Back Yard Fenced, Covered Patio/Deck, Fully Fenced, Patio/Deck, Side Yard
Garage Attached Garage
Garage Spaces 2.0
Garage Description Auto Garage Door Opener
Roof Type Composition
Private Pool No
Building
Lot Description Subdivision Lot
Dwelling Type Free Standing
Story 1
Foundation Slab
Lot Size Range 0 Up To 1/4 Acre
Water Water District
Structure Type Brick,Other,Vinyl
New Construction No
Schools
Elementary Schools Timber Lakes Elementary School
Middle Schools Splendora Junior High
High Schools Splendora High School
School District 47 - Splendora
Others
HOA Fee Include Clubhouse,Grounds,Recreational Facilities
Senior Community No
Restrictions Deed Restrictions
Tax ID 5733-05-14700
Energy Description Ceiling Fans,Digital Program Thermostat,Energy Star Appliances,Energy Star/CFL/LED Lights,High-Efficiency HVAC,Insulated Doors,Insulated/Low-E windows,Insulation - Blown Fiberglass,Tankless/On-Demand H2O Heater
Acceptable Financing Cash Sale, Conventional, FHA, Seller May Contribute to Buyer's Closing Costs, USDA Loan, VA
Tax Rate 1.8288
Disclosures Exclusions, Mud, Sellers Disclosure
Green/Energy Cert Energy Star Qualified Home
Listing Terms Cash Sale, Conventional, FHA, Seller May Contribute to Buyer's Closing Costs, USDA Loan, VA
Financing Cash Sale,Conventional,FHA,Seller May Contribute to Buyer's Closing Costs,USDA Loan,VA
Special Listing Condition Exclusions, Mud, Sellers Disclosure








