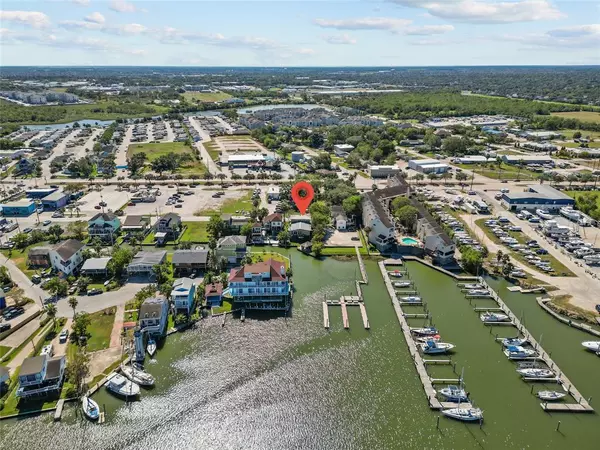
1026 Aspen RD Clear Lake Shores, TX 77565
3 Beds
2 Baths
2,584 SqFt
UPDATED:
11/14/2024 03:30 PM
Key Details
Property Type Single Family Home
Sub Type Single Family Detached
Listing Status Pending
Purchase Type For Rent
Square Footage 2,584 sqft
Subdivision Silver Lagoon Estates
MLS Listing ID 82042714
Style Traditional
Bedrooms 3
Full Baths 2
Rental Info Long Term
Year Built 1968
Available Date 2024-10-18
Lot Size 6,648 Sqft
Acres 0.1526
Property Description
Location
State TX
County Galveston
Area League City
Rooms
Bedroom Description En-Suite Bath,Primary Bed - 2nd Floor
Other Rooms 1 Living Area, Home Office/Study, Utility Room in House
Master Bathroom Primary Bath: Tub/Shower Combo, Secondary Bath(s): Tub/Shower Combo, Vanity Area
Den/Bedroom Plus 4
Kitchen Island w/ Cooktop, Pantry
Interior
Interior Features Central Laundry, High Ceiling
Heating Central Gas
Cooling Central Electric
Flooring Tile, Vinyl Plank
Fireplaces Number 1
Appliance Dryer Included, Refrigerator, Washer Included
Exterior
Exterior Feature Back Yard, Patio/Deck
Garage None
Garage Description Additional Parking
Waterfront Description Canal Front,Canal View
Private Pool No
Building
Lot Description Water View, Waterfront
Story 2
Sewer Public Sewer
Water Public Water, Water District
New Construction No
Schools
Elementary Schools Stewart Elementary School (Clear Creek)
Middle Schools Bayside Intermediate School
High Schools Clear Falls High School
School District 9 - Clear Creek
Others
Pets Allowed Not Allowed
Senior Community No
Restrictions Unknown
Tax ID 6540-0000-0009-000
Energy Description Ceiling Fans
Disclosures Mud
Special Listing Condition Mud
Pets Description Not Allowed








