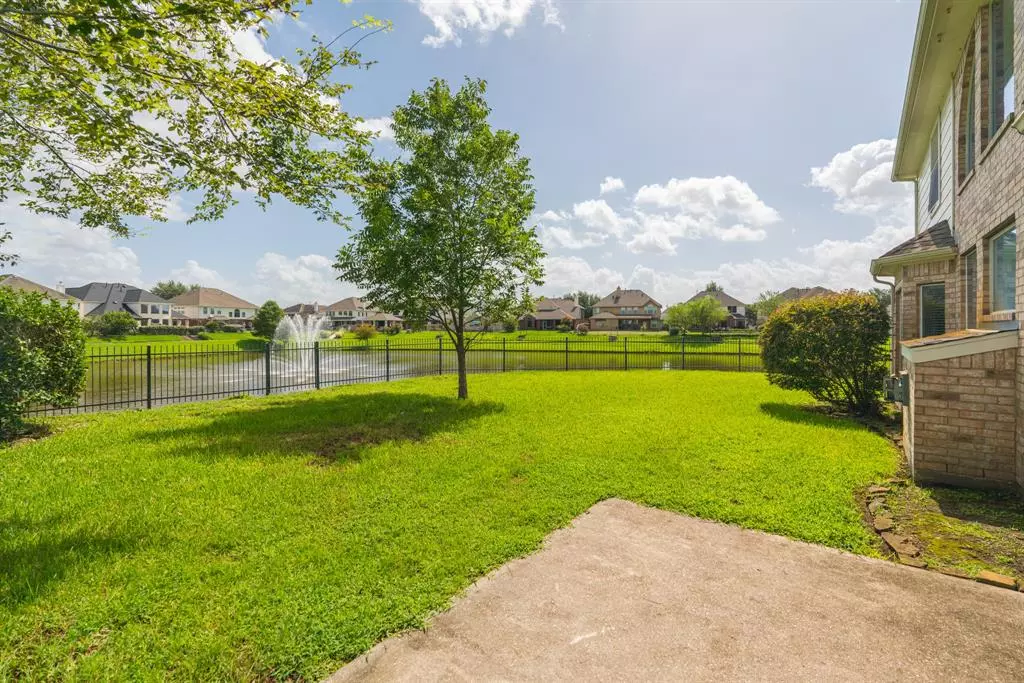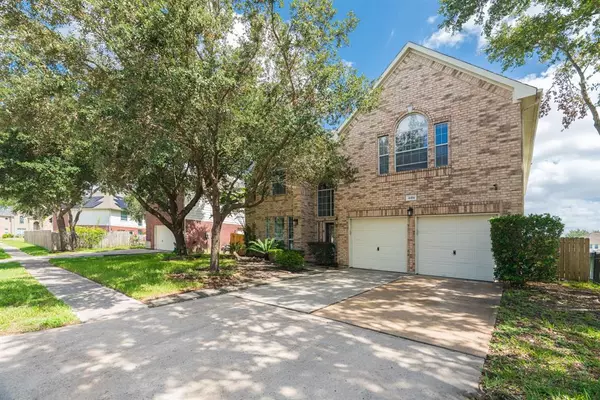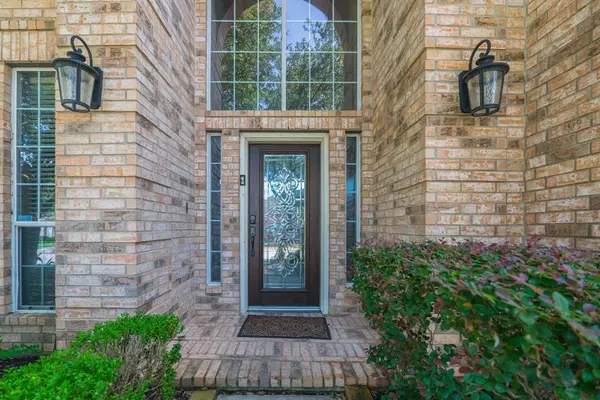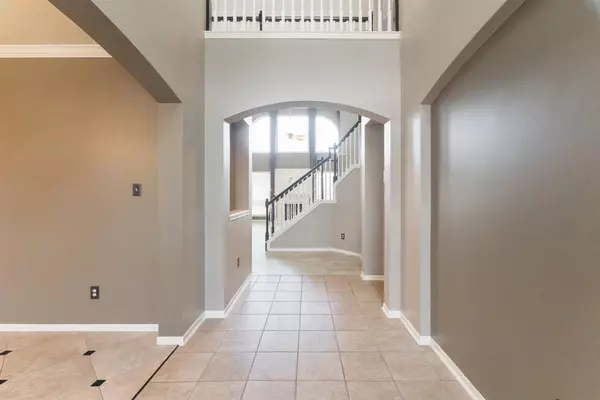
4414 Bridgestone Cedar DR Spring, TX 77388
5 Beds
4.1 Baths
3,827 SqFt
UPDATED:
10/22/2024 12:37 PM
Key Details
Property Type Single Family Home
Sub Type Single Family Detached
Listing Status Active
Purchase Type For Rent
Square Footage 3,827 sqft
Subdivision Bridgestone Lakes Sec 01
MLS Listing ID 62395716
Style Traditional
Bedrooms 5
Full Baths 4
Half Baths 1
Rental Info One Year
Year Built 2004
Available Date 2024-10-03
Lot Size 7,163 Sqft
Acres 0.1644
Property Description
The downstairs primary bedroom offers double sinks, a massive walk-in closet, and serene lake views. Upstairs, discover a game room and five generously sized bedrooms—two with en-suite baths—plus an additional half bath. Enjoy your private, fenced backyard with 180-degree lake views and no side neighbors. Conveniently located near I-45, Highway 99, and a variety of shopping and dining options, this home offers the perfect blend of luxury and convenience.
Location
State TX
County Harris
Area Spring/Klein
Rooms
Bedroom Description Primary Bed - 1st Floor,Sitting Area,Walk-In Closet
Other Rooms 1 Living Area, Breakfast Room, Formal Dining, Gameroom Up, Living Area - 1st Floor, Utility Room in House
Master Bathroom Primary Bath: Double Sinks, Primary Bath: Tub/Shower Combo, Secondary Bath(s): Double Sinks, Secondary Bath(s): Jetted Tub
Kitchen Breakfast Bar, Island w/o Cooktop, Kitchen open to Family Room
Interior
Interior Features Crown Molding, Fire/Smoke Alarm, High Ceiling
Heating Central Gas
Cooling Central Electric
Flooring Carpet, Tile
Fireplaces Number 1
Fireplaces Type Gaslog Fireplace
Appliance Dryer Included, Refrigerator, Washer Included
Exterior
Exterior Feature Back Yard, Back Yard Fenced, Patio/Deck
Garage Attached Garage
Garage Spaces 2.0
Private Pool No
Building
Lot Description Subdivision Lot
Story 2
Water Water District
New Construction No
Schools
Elementary Schools Fox Elementary School
Middle Schools Schindewolf Intermediate School
High Schools Klein Collins High School
School District 32 - Klein
Others
Pets Allowed Case By Case Basis
Senior Community No
Restrictions Restricted
Tax ID 124-007-002-0023
Disclosures Other Disclosures
Special Listing Condition Other Disclosures
Pets Description Case By Case Basis








