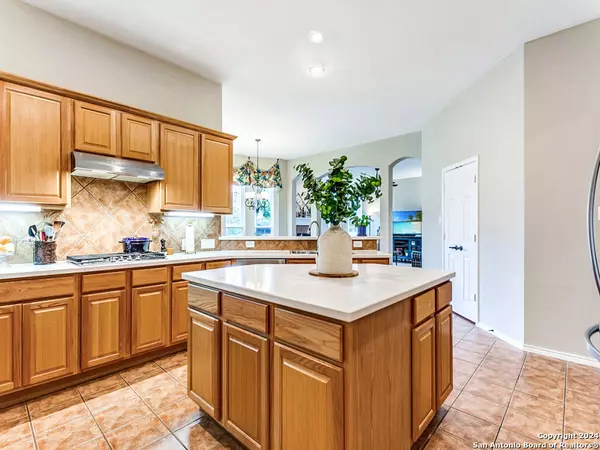
215 Roan Spring San Antonio, TX 78258-4872
5 Beds
4 Baths
3,944 SqFt
OPEN HOUSE
Sat Nov 16, 2:00pm - 4:00pm
UPDATED:
11/13/2024 09:20 PM
Key Details
Property Type Single Family Home
Sub Type Single Residential
Listing Status Active
Purchase Type For Sale
Square Footage 3,944 sqft
Price per Sqft $163
Subdivision Mesa Grande
MLS Listing ID 1811959
Style Two Story,Texas Hill Country
Bedrooms 5
Full Baths 4
Construction Status Pre-Owned
HOA Fees $950/ann
Year Built 2003
Annual Tax Amount $14,792
Tax Year 2024
Lot Size 10,410 Sqft
Property Description
Location
State TX
County Bexar
Area 1801
Rooms
Master Bathroom 2nd Level 14X13 Tub/Shower Separate, Double Vanity, Garden Tub
Master Bedroom 2nd Level 23X18 Upstairs, Sitting Room, Walk-In Closet, Ceiling Fan, Full Bath
Bedroom 2 Main Level 12X10
Bedroom 3 2nd Level 14X16
Bedroom 4 2nd Level 11X11
Bedroom 5 2nd Level 16X14
Dining Room Main Level 11X11
Kitchen Main Level 19X18
Family Room Main Level 17X20
Study/Office Room Main Level 11X13
Interior
Heating Central, 2 Units
Cooling Two Central
Flooring Carpeting, Ceramic Tile, Wood
Inclusions Ceiling Fans, Chandelier, Washer Connection, Dryer Connection, Cook Top, Built-In Oven, Self-Cleaning Oven, Microwave Oven, Gas Cooking, Disposal, Dishwasher, Ice Maker Connection, Water Softener (owned), Gas Water Heater, Garage Door Opener, Plumb for Water Softener, Solid Counter Tops, 2+ Water Heater Units, Private Garbage Service
Heat Source Natural Gas
Exterior
Exterior Feature Patio Slab, Covered Patio, Privacy Fence, Sprinkler System, Double Pane Windows, Mature Trees
Garage Three Car Garage, Attached, Oversized, Tandem
Pool None
Amenities Available Controlled Access, Pool, Clubhouse, Park/Playground, Sports Court
Waterfront No
Roof Type Composition
Private Pool N
Building
Lot Description Mature Trees (ext feat), Level
Faces South
Foundation Slab
Sewer Sewer System
Construction Status Pre-Owned
Schools
Elementary Schools Hardy Oak
Middle Schools Lopez
High Schools Ronald Reagan
School District North East I.S.D
Others
Miscellaneous Virtual Tour,Cluster Mail Box,School Bus
Acceptable Financing Conventional, FHA, VA, TX Vet, Cash
Listing Terms Conventional, FHA, VA, TX Vet, Cash







