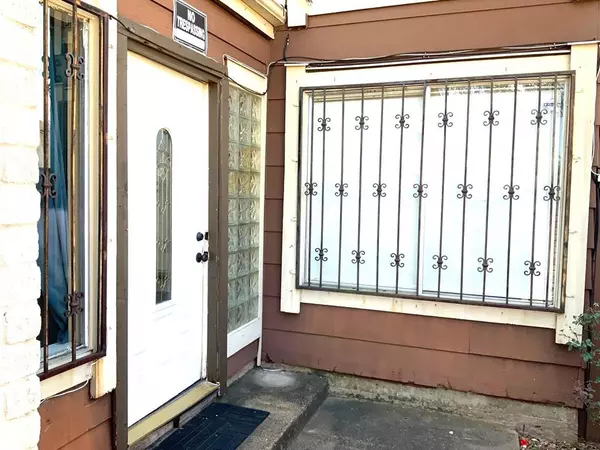
12581 Wellington Park DR Houston, TX 77072
3 Beds
2.1 Baths
1,656 SqFt
UPDATED:
11/13/2024 03:02 PM
Key Details
Property Type Townhouse
Sub Type Townhouse
Listing Status Active
Purchase Type For Sale
Square Footage 1,656 sqft
Price per Sqft $105
Subdivision Wellington Park T/H
MLS Listing ID 56253078
Style Traditional
Bedrooms 3
Full Baths 2
Half Baths 1
HOA Fees $233/mo
Year Built 1977
Annual Tax Amount $3,797
Tax Year 2023
Lot Size 2,232 Sqft
Property Description
Spacious Living Areas: The open first floor features a generous family room, a flexible dining room that can also serve as a home office, and a stylish kitchen with an adjoining breakfast nook.
Guest-Friendly Layout: Enjoy the convenience of a well-placed half bath on the main level, perfect for visitors.
Outdoor Retreat: Enjoy the covered patio with a hot tub offering a private space to relax or entertain. The backyard conveniently leads to your garage.
Located in a prime area, this townhome offers the perfect blend of convenience and comfort.
?? Don’t miss out on this exceptional opportunity! Contact us today to schedule your tour and experience all this home has to offer.
Location
State TX
County Harris
Area Alief
Rooms
Bedroom Description All Bedrooms Up,Primary Bed - 1st Floor
Other Rooms Breakfast Room, Formal Dining, Living Area - 1st Floor, Utility Room in House
Master Bathroom Half Bath, Primary Bath: Double Sinks, Primary Bath: Soaking Tub, Secondary Bath(s): Soaking Tub
Interior
Heating Central Electric
Cooling Central Electric
Flooring Carpet, Tile, Wood
Fireplaces Number 1
Fireplaces Type Electric Fireplace
Appliance Electric Dryer Connection
Dryer Utilities 1
Laundry Utility Rm in House
Exterior
Exterior Feature Patio/Deck, Spa/Hot Tub
Garage Attached Garage
Roof Type Composition
Parking Type Garage Parking
Private Pool No
Building
Story 2
Unit Location On Corner,On Street
Entry Level Ground Level
Foundation Slab
Sewer Public Sewer
Water Public Water
Structure Type Unknown
New Construction No
Schools
Elementary Schools Alexander Elementary School (Alief)
Middle Schools Holub Middle School
High Schools Aisd Draw
School District 2 - Alief
Others
HOA Fee Include Exterior Building,Grounds,Insurance,Trash Removal,Water and Sewer
Senior Community No
Tax ID 105-461-015-0008
Acceptable Financing Cash Sale, Conventional, Investor
Tax Rate 2.2332
Disclosures Sellers Disclosure
Listing Terms Cash Sale, Conventional, Investor
Financing Cash Sale,Conventional,Investor
Special Listing Condition Sellers Disclosure








