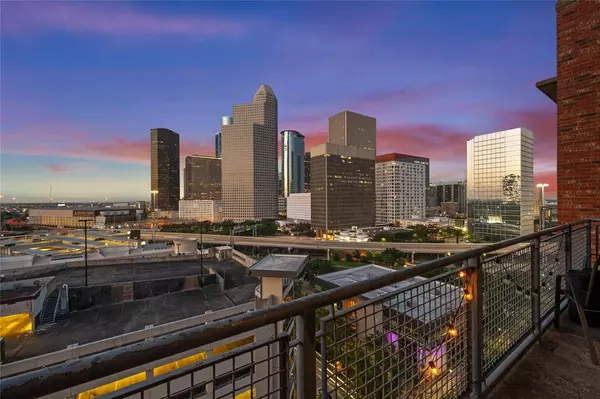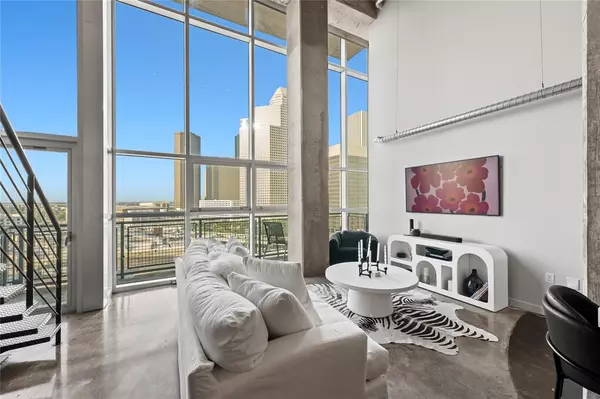
2000 Bagby ST #13428 Houston, TX 77002
2 Beds
2 Baths
1,884 SqFt
UPDATED:
11/09/2024 06:07 PM
Key Details
Property Type Condo
Listing Status Active
Purchase Type For Sale
Square Footage 1,884 sqft
Price per Sqft $246
Subdivision Rise Condo
MLS Listing ID 20107584
Bedrooms 2
Full Baths 2
HOA Fees $900/mo
Year Built 2004
Annual Tax Amount $9,688
Tax Year 2023
Property Description
Location
State TX
County Harris
Area Midtown - Houston
Building/Complex Name RISE LOFTS
Rooms
Bedroom Description 1 Bedroom Down - Not Primary BR,En-Suite Bath,Primary Bed - 2nd Floor,Walk-In Closet
Other Rooms 1 Living Area, Kitchen/Dining Combo, Living Area - 2nd Floor, Living/Dining Combo, Loft
Master Bathroom Primary Bath: Double Sinks, Primary Bath: Soaking Tub, Secondary Bath(s): Tub/Shower Combo
Kitchen Breakfast Bar, Island w/ Cooktop, Kitchen open to Family Room, Pantry, Soft Closing Drawers, Under Cabinet Lighting
Interior
Interior Features Balcony, Brick Walls, Concrete Walls, Window Coverings
Heating Central Electric
Cooling Central Electric
Flooring Carpet, Concrete, Tile
Appliance Electric Dryer Connection, Refrigerator
Exterior
Exterior Feature Rooftop Deck
Pool In Ground
View North
Parking Type Additional Parking, Controlled Entrance
Total Parking Spaces 2
Private Pool No
Building
Structure Type Other
New Construction No
Schools
Elementary Schools Gregory-Lincoln Elementary School
Middle Schools Gregory-Lincoln Middle School
High Schools Heights High School
School District 27 - Houston
Others
HOA Fee Include Trash Removal
Senior Community No
Tax ID 127-887-000-0129
Energy Description Ceiling Fans,Digital Program Thermostat,High-Efficiency HVAC,Insulated/Low-E windows,Storm Windows
Acceptable Financing Cash Sale, Conventional, Investor, VA
Tax Rate 2.1329
Disclosures Sellers Disclosure
Listing Terms Cash Sale, Conventional, Investor, VA
Financing Cash Sale,Conventional,Investor,VA
Special Listing Condition Sellers Disclosure








