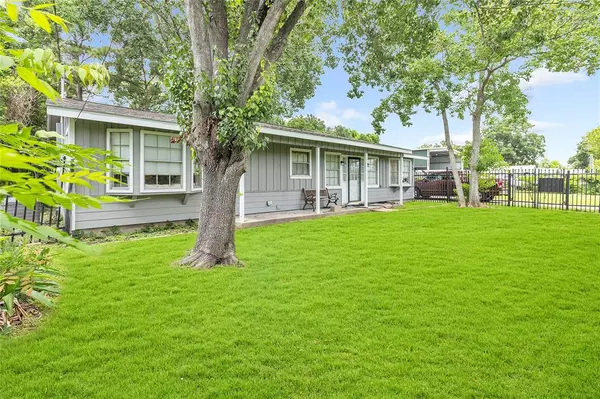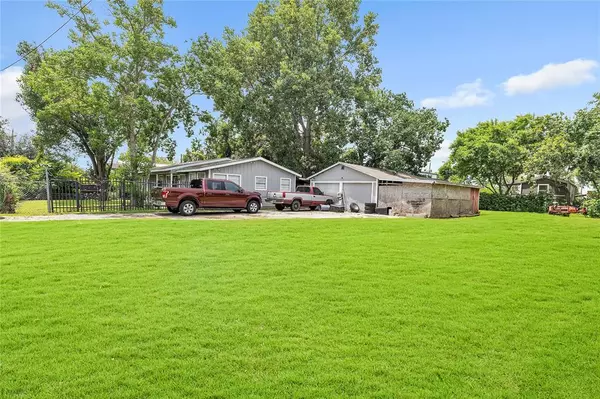
4444 18th ST Bacliff, TX 77518
2 Beds
1.1 Baths
1,200 SqFt
UPDATED:
11/03/2024 09:52 PM
Key Details
Property Type Single Family Home
Listing Status Active
Purchase Type For Sale
Square Footage 1,200 sqft
Price per Sqft $174
Subdivision Clifton By The Sea
MLS Listing ID 58861534
Style Traditional
Bedrooms 2
Full Baths 1
Half Baths 1
Year Built 1972
Annual Tax Amount $2,758
Tax Year 2023
Lot Size 0.359 Acres
Acres 0.3587
Property Description
Location
State TX
County Galveston
Area Bacliff/San Leon
Rooms
Bedroom Description All Bedrooms Down
Other Rooms Breakfast Room, Den
Master Bathroom Primary Bath: Separate Shower, Vanity Area
Kitchen Breakfast Bar
Interior
Heating Central Gas
Cooling Central Electric
Exterior
Garage Detached Garage
Garage Spaces 2.0
Roof Type Composition
Private Pool No
Building
Lot Description Subdivision Lot
Dwelling Type Free Standing
Story 1
Foundation Slab
Lot Size Range 1/4 Up to 1/2 Acre
Sewer Public Sewer
Water Public Water
Structure Type Cement Board,Wood
New Construction No
Schools
Elementary Schools Kenneth E. Little Elementary School
Middle Schools Dunbar Middle School (Dickinson)
High Schools Dickinson High School
School District 17 - Dickinson
Others
Senior Community No
Restrictions Unknown
Tax ID 2655-0134-0016-000
Tax Rate 1.961
Disclosures Sellers Disclosure
Special Listing Condition Sellers Disclosure








