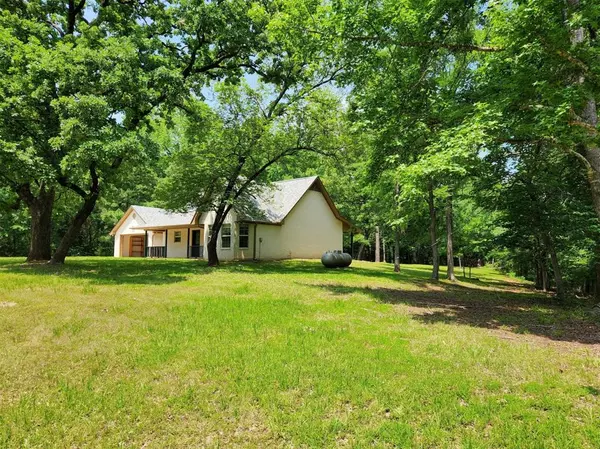
18173 CR 4225 Frankston, TX 75763
3 Beds
2.1 Baths
2,095 SqFt
UPDATED:
10/24/2024 04:19 PM
Key Details
Property Type Single Family Home
Sub Type Free Standing
Listing Status Pending
Purchase Type For Sale
Square Footage 2,095 sqft
Price per Sqft $285
Subdivision Rural
MLS Listing ID 68986656
Style Traditional
Bedrooms 3
Full Baths 2
Half Baths 1
Year Built 2001
Annual Tax Amount $4,078
Tax Year 2023
Lot Size 44.170 Acres
Acres 44.17
Property Description
Location
State TX
County Henderson
Rooms
Bedroom Description All Bedrooms Down,En-Suite Bath,Split Plan,Walk-In Closet
Other Rooms 1 Living Area, Family Room, Kitchen/Dining Combo, Utility Room in House
Master Bathroom Half Bath, Primary Bath: Double Sinks, Primary Bath: Separate Shower, Primary Bath: Soaking Tub, Secondary Bath(s): Soaking Tub
Kitchen Breakfast Bar, Kitchen open to Family Room, Pantry
Interior
Interior Features Crown Molding, Fire/Smoke Alarm, Window Coverings
Heating Central Gas
Cooling Central Electric
Flooring Carpet, Vinyl
Exterior
Garage Spaces 2.0
Garage Description Additional Parking, Auto Garage Door Opener
Private Pool No
Building
Lot Description Other, Wooded
Faces South
Story 1
Foundation Slab
Lot Size Range 20 Up to 50 Acres
Water Aerobic
New Construction No
Schools
Elementary Schools Lapoynor Elementary School
Middle Schools Lapoynor Junior High School
High Schools Lapoynor High School
School District 69 - Lapoynor
Others
Senior Community No
Restrictions No Restrictions
Tax ID 01290140000040
Energy Description Ceiling Fans,Storm Windows
Acceptable Financing Cash Sale, Conventional, Texas Veterans Land Board, VA
Tax Rate 1.35606
Disclosures Other Disclosures, Sellers Disclosure, Special Addendum
Listing Terms Cash Sale, Conventional, Texas Veterans Land Board, VA
Financing Cash Sale,Conventional,Texas Veterans Land Board,VA
Special Listing Condition Other Disclosures, Sellers Disclosure, Special Addendum








